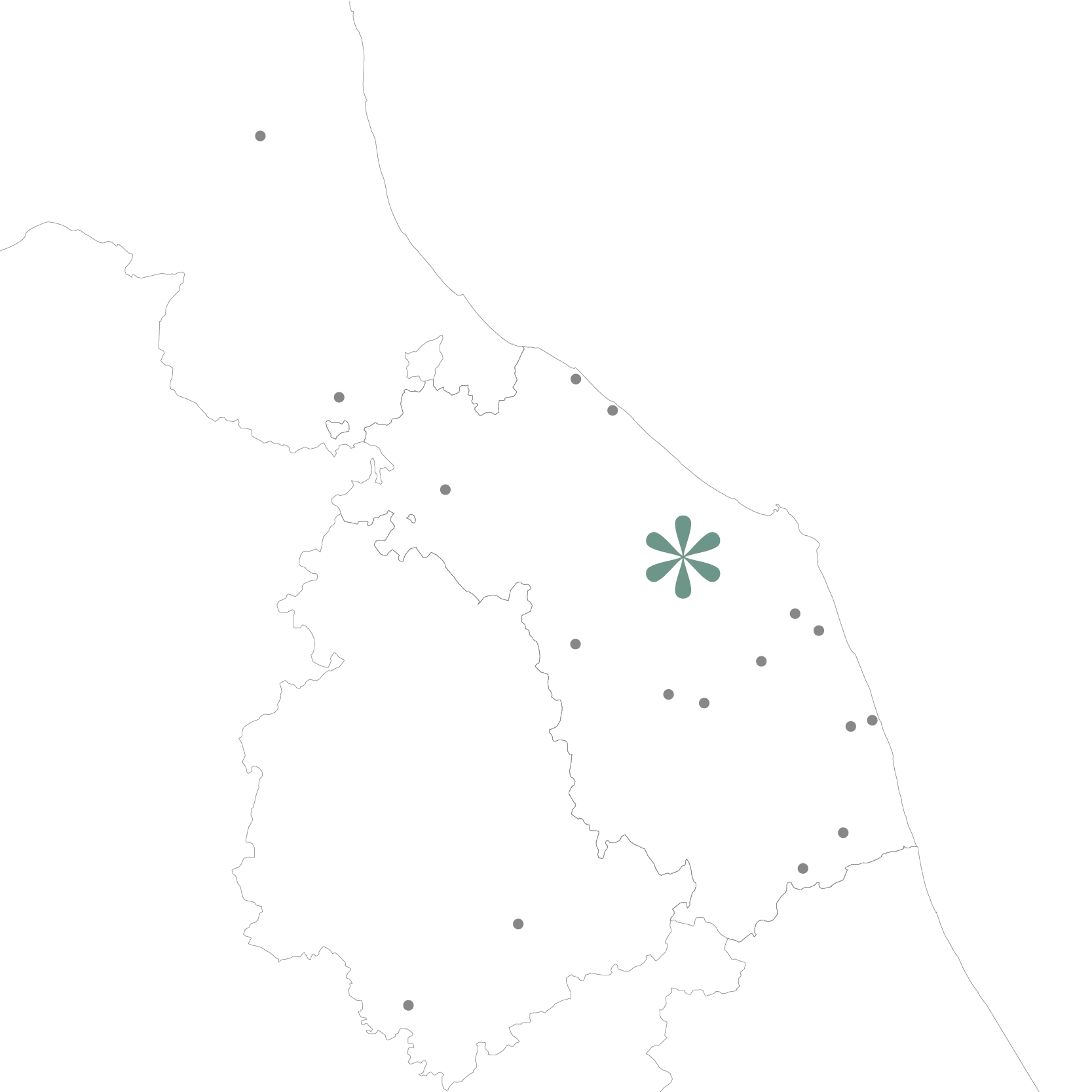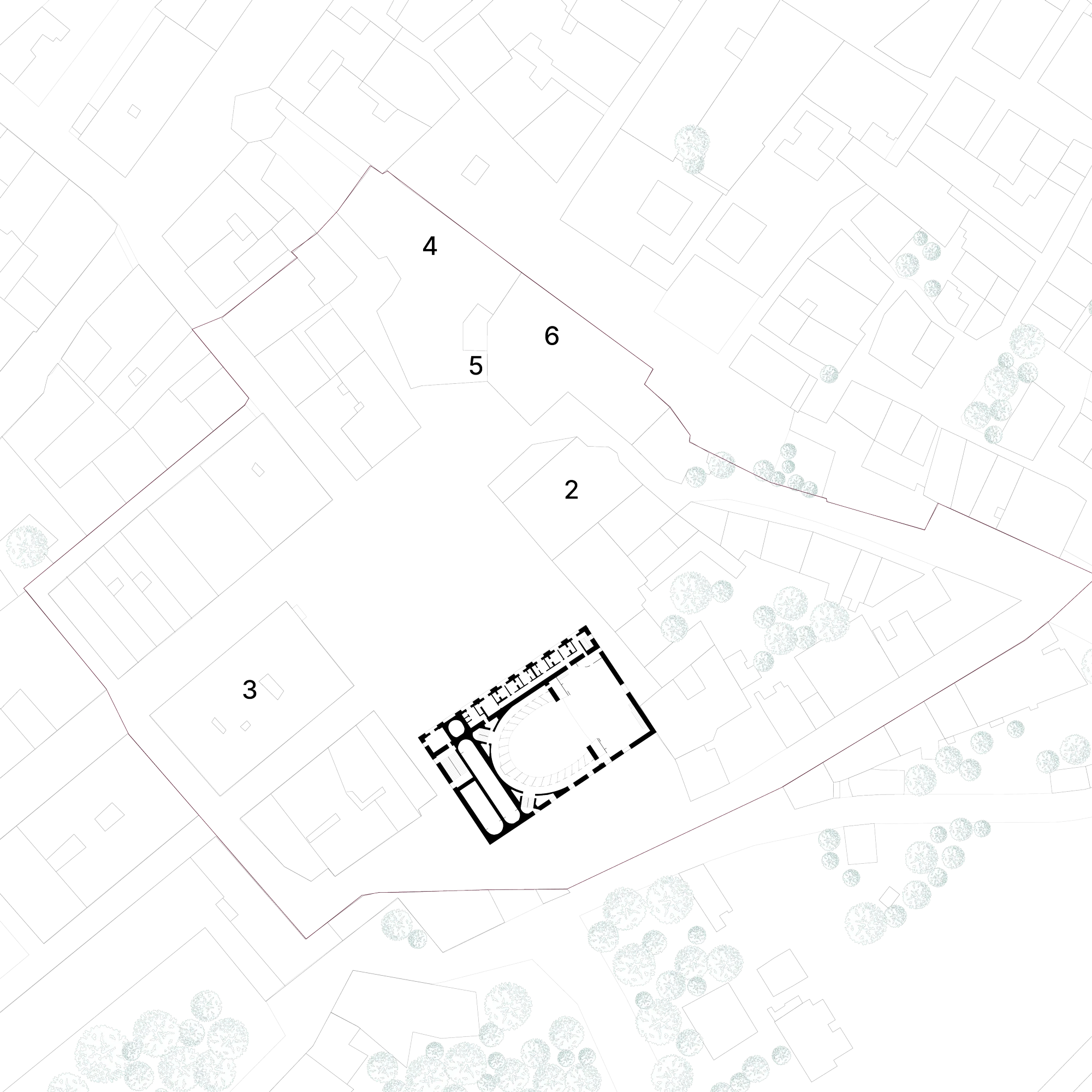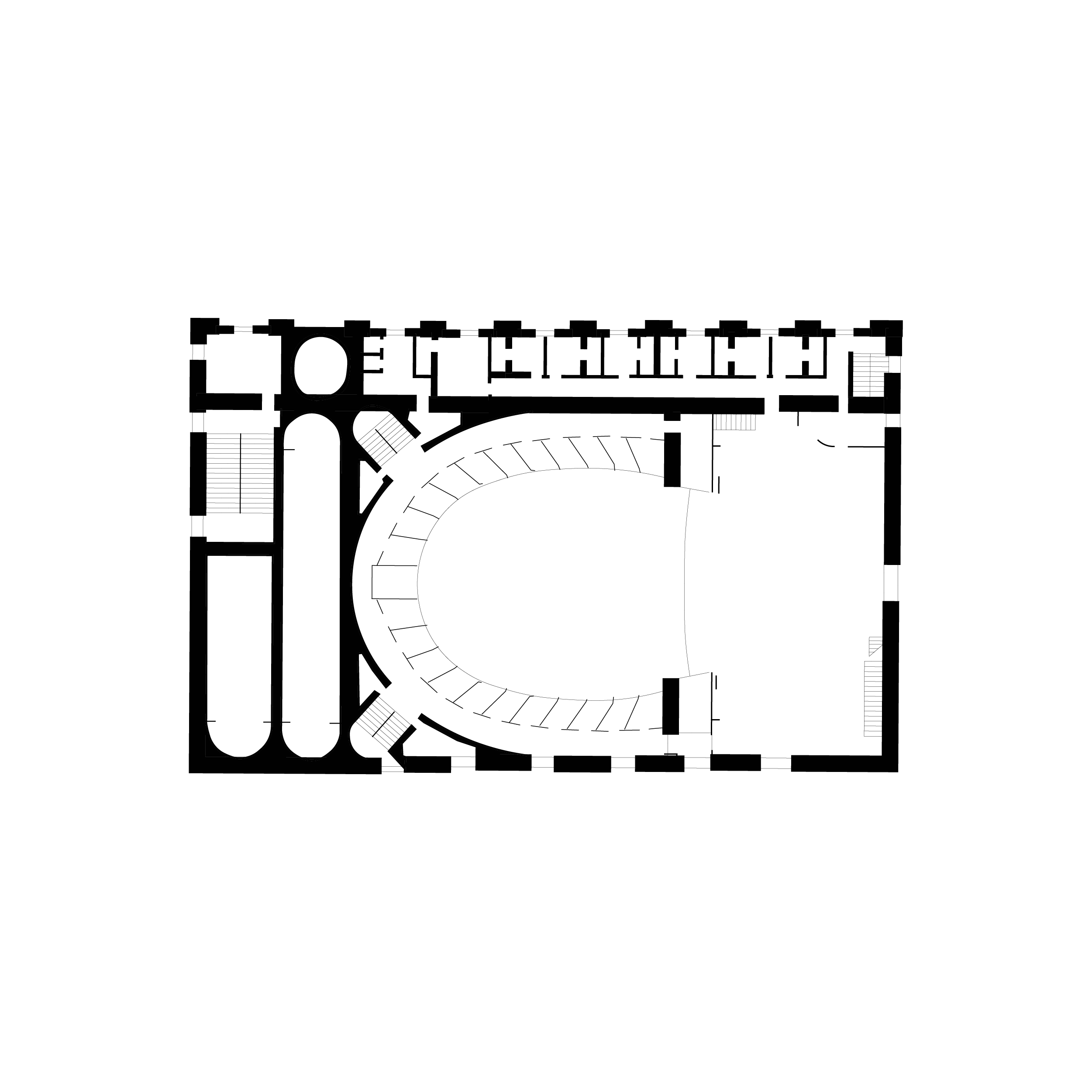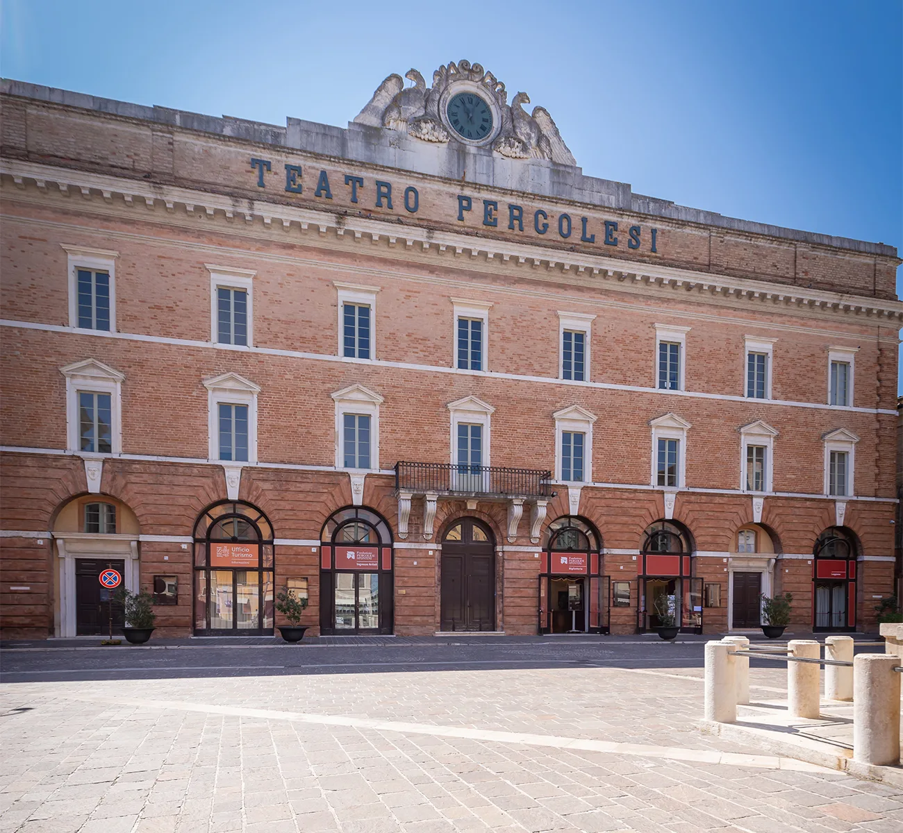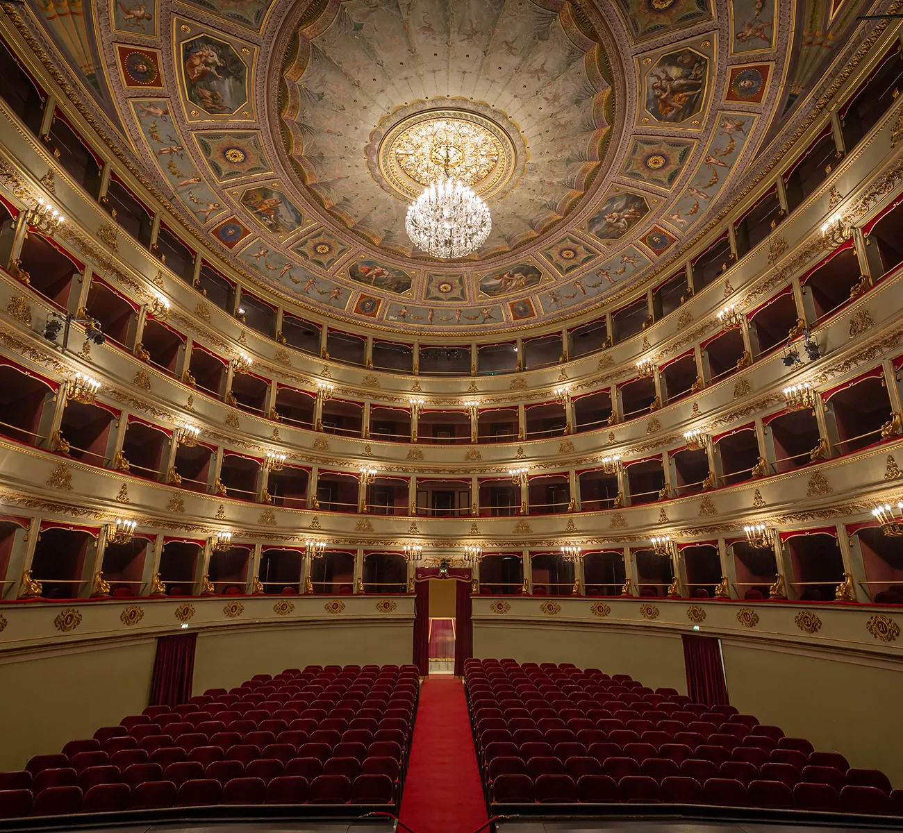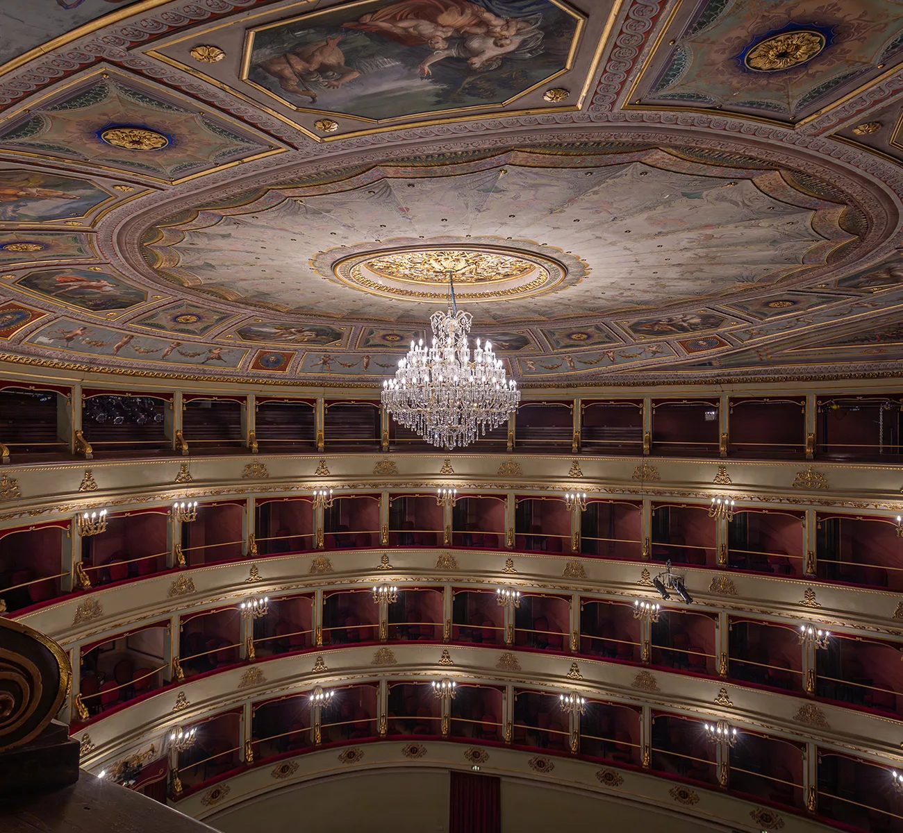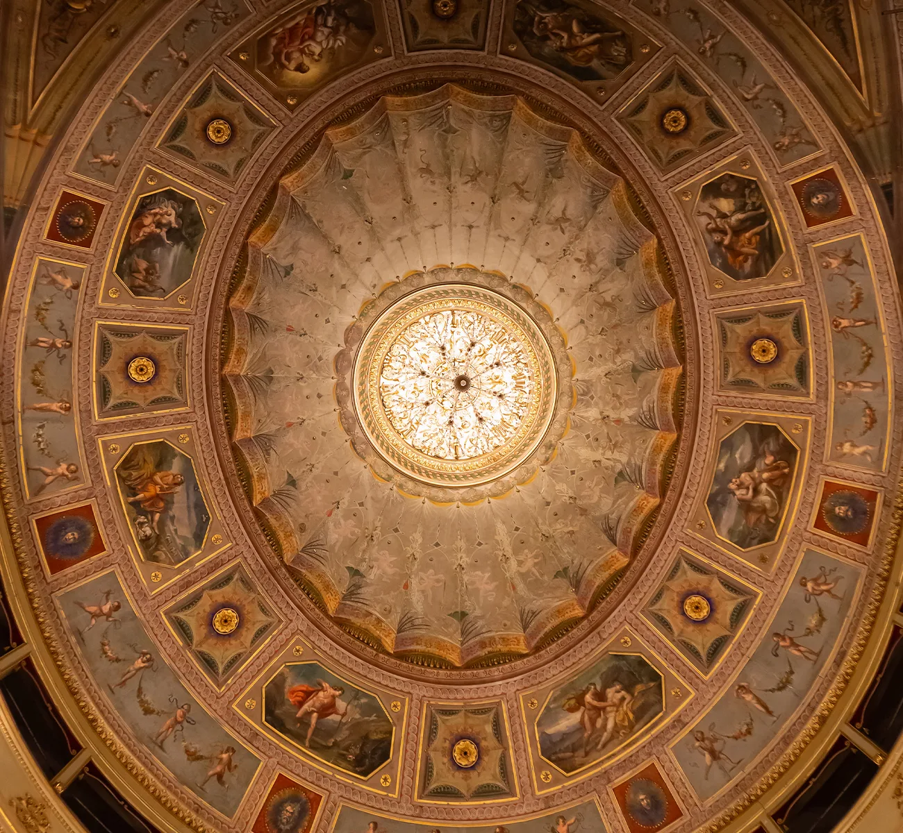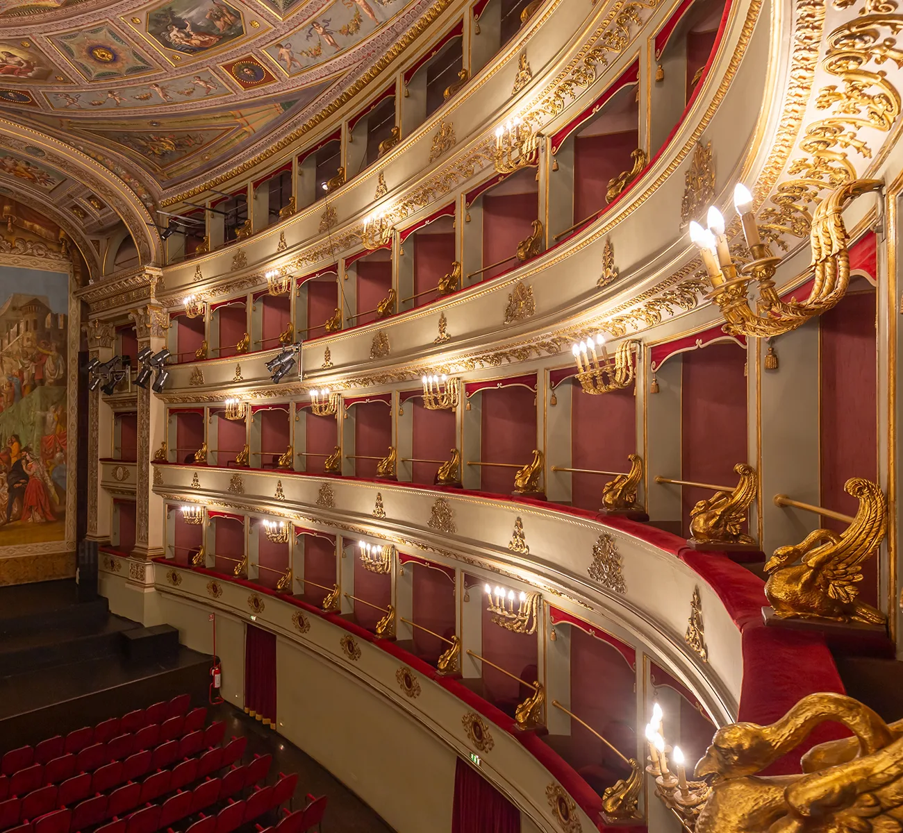The nominated property includes the blocks surrounding Piazza della Repubblica. This square reflects the spirit of the modern city of the late 18th century. The Teatro Giovanni Battista Pergolesi provides a picturesque backdrop with, on one side, the church of the “Adorazione”. On the other side of the theatre and on the corner of Corso Matteotti and Piazza della Repubblica is Palazzo Magagnini with its street-level arcaded walkway below a large terrace. The Teatro Giovanni Battista Pergolesi sits on an isolated rectangular plot. It was the centrepiece of complex urban planning during the city’s redevelopment in the 19th century, when it was placed outside the ancient walls. With its historicist facies, it forms the most important architectural backdrop of the square.
Little is known about the original house curtain. The current curtain was produced by Luigi Mancini, a member of the Accademia di San Luca in Rome who studied in Venice. He is believed to have worked on it between 1850 and 1856 and the subject is Frederick II of Swabia’s entry into Jesi. The Holy Roman Emperor was born in the city in 1216. The historic elements preserved in the theatre include 145 backdrops from the 18th century, which originally belonged to a puppet theatre. These backdrops are now owned by the Diocese of Jesi and have been on loan to the City of Jesi since 2000. The Teatro Giovanni Battista Pergolesi has two drum-and-shaft fly systems to control the movement of scenery and drapery, and a winch. The surviving stage machinery includes a thunder machine.
At the end of the Bicentenary celebrations of the Teatro Giovanni Battista Pergolesi (1998–2001), the rooms of the ridotto, frescoed in the 18th century by Luigi Lanci of Fabriano, were named the Sale Pergolesiane, a space dedicated to the memory of the composer Giovanni Battista Pergolesi, who was born in Jesi in 1710 and died in Pozzuoli (Naples) in 1736. The permanent exhibition includes paintings, prints, busts, sketches and medals conveying a mostly idealised image of the musician. Another section was later added in the theatre’s neoclassical foyer, this time dedicated to another famous musician with ties to the city, Gaspare Spontini (1774–1851), who was born and died in the nearby town of Maiolati.
The Pergolesi Spontini Foundation in Jesi has managed the Teatro Giovanni Battista Pergolesi on behalf of the City of Jesi since 2005. The foundation is primarily involved in live performances and organises the annual Pergolesi Spontini Festival and the traditional opera season. It has its own workshop for set construction, and organises and promotes theatre seasons (drama, symphony, children’s theatre). It is also a music publisher and training agency, and promotes seminars, and musicology studies through committees dedicated to research on Pergolesi and Spontini. It provides audience education projects (for schools and adults), social theatre and services to enable people with disabilities to have access to the opera.
The Teatro Giovanni Battista Pergolesi in Jesi is a very active theatre. In 2023 it engaged with around 20 different theatre companies, orchestras, choirs, bands, and music and dance schools. Its cultural dynamism makes the theatre an important hub for local artists. The theatre has several arrangements and partnerships with national and international universities and research centres that promote academic collaborations and foster research and studies in the theatrical and musical arts. The Teatro Giovanni Battista Pergolesi can be visited by appointment throughout the year.
