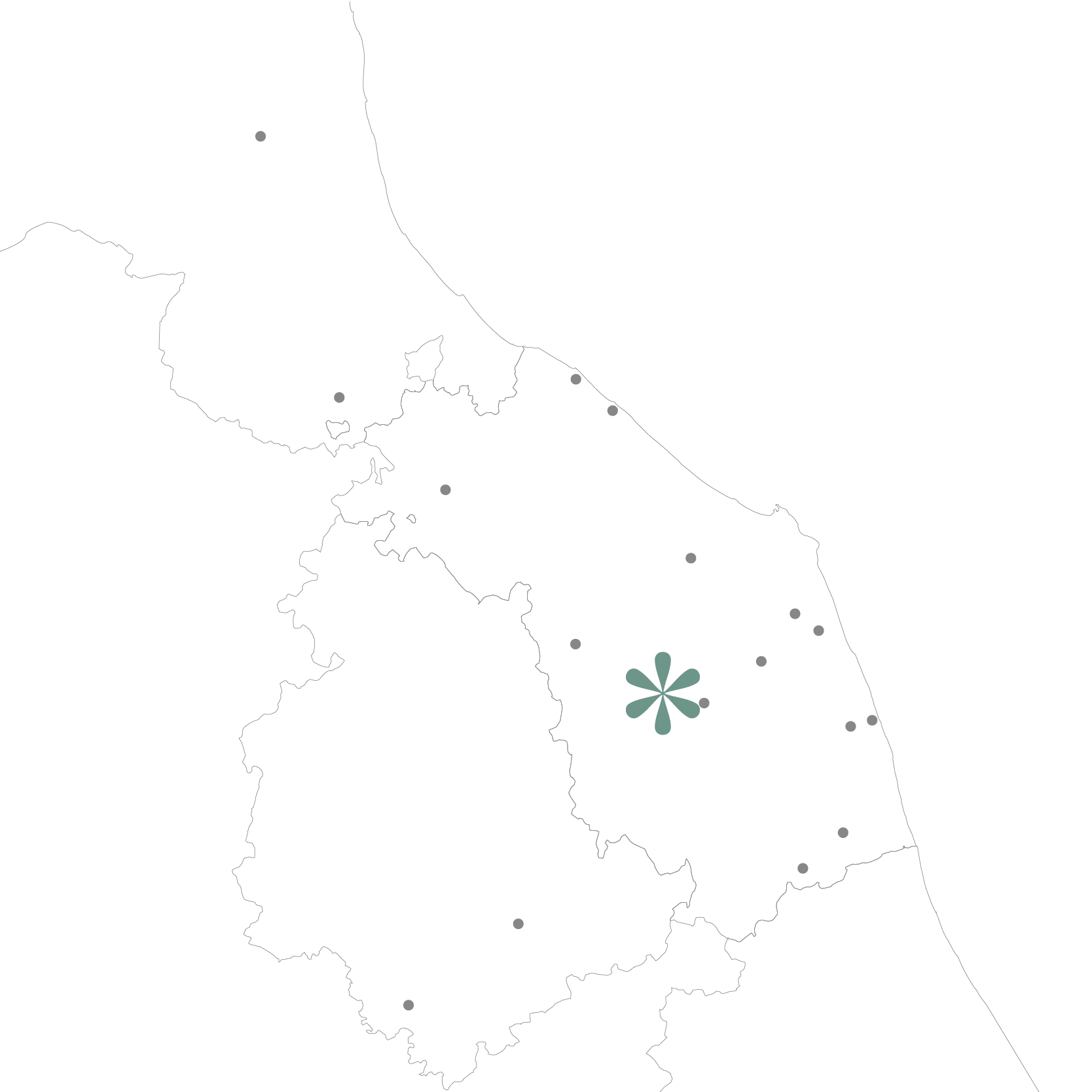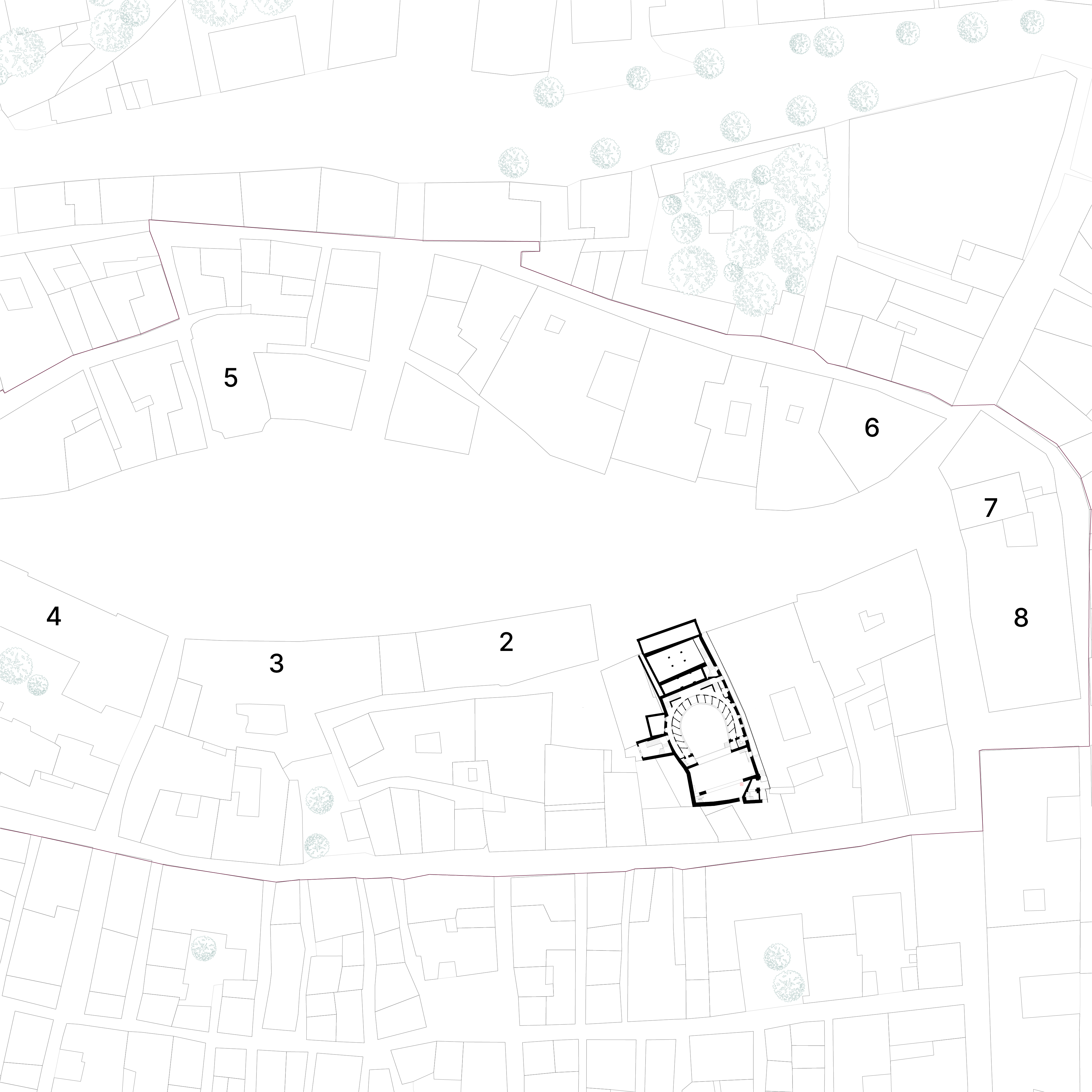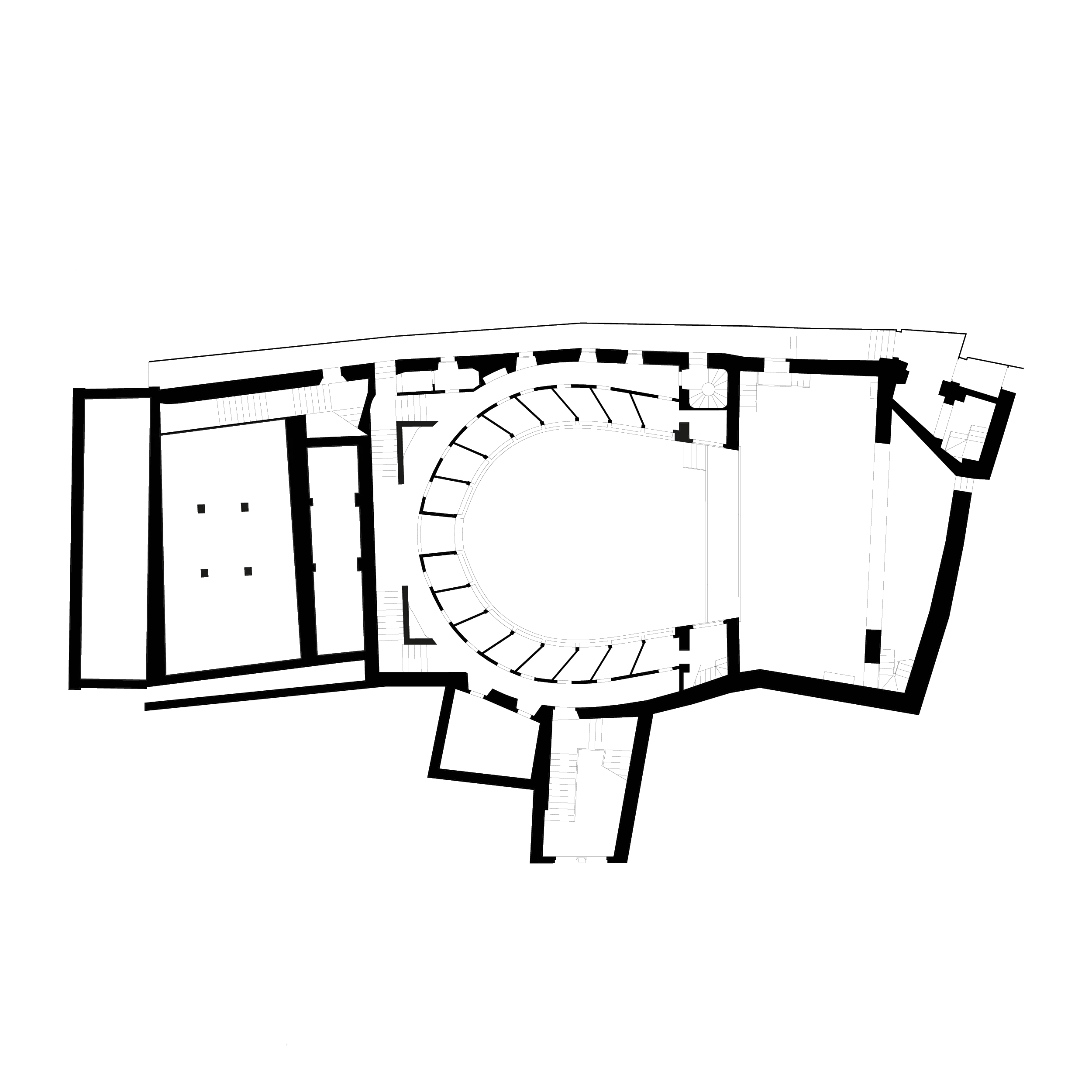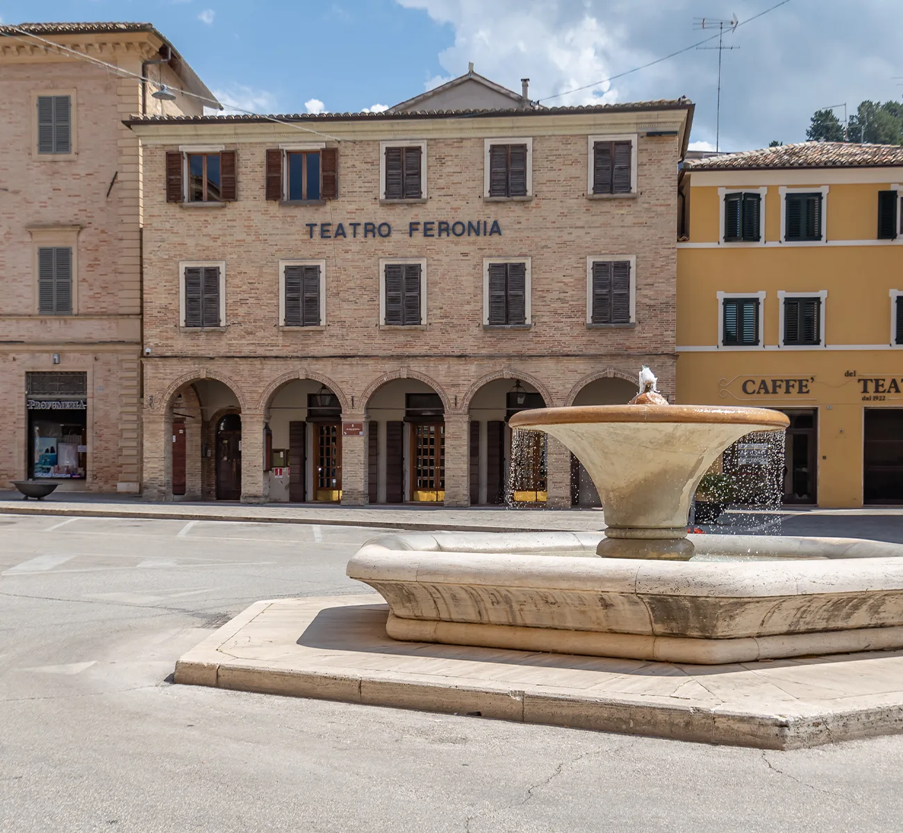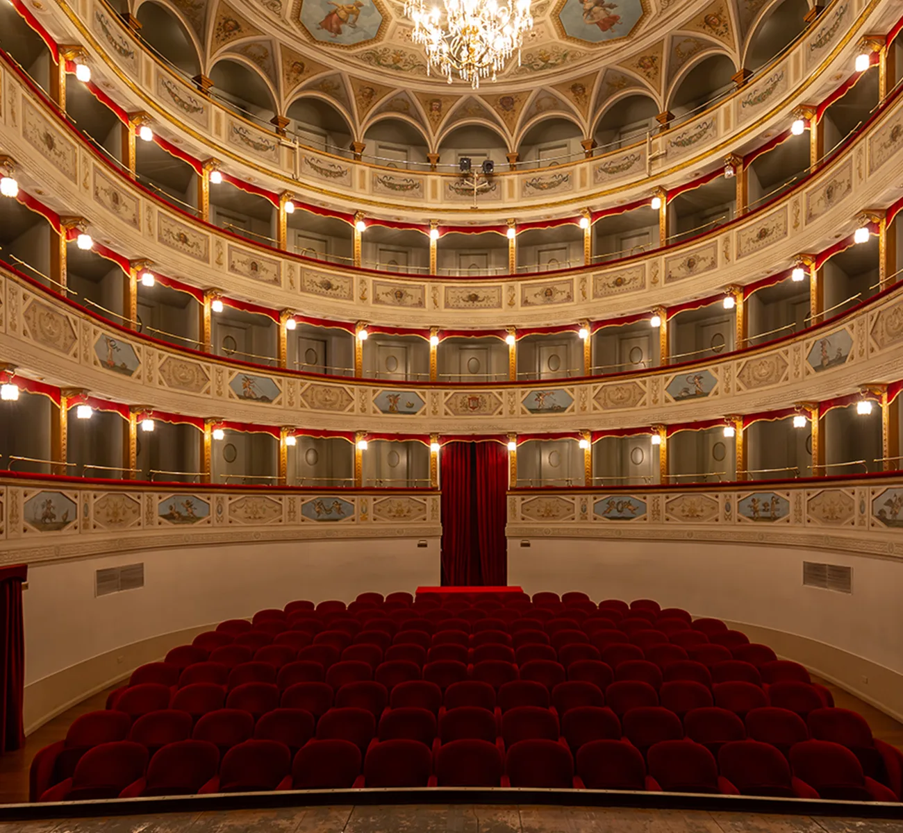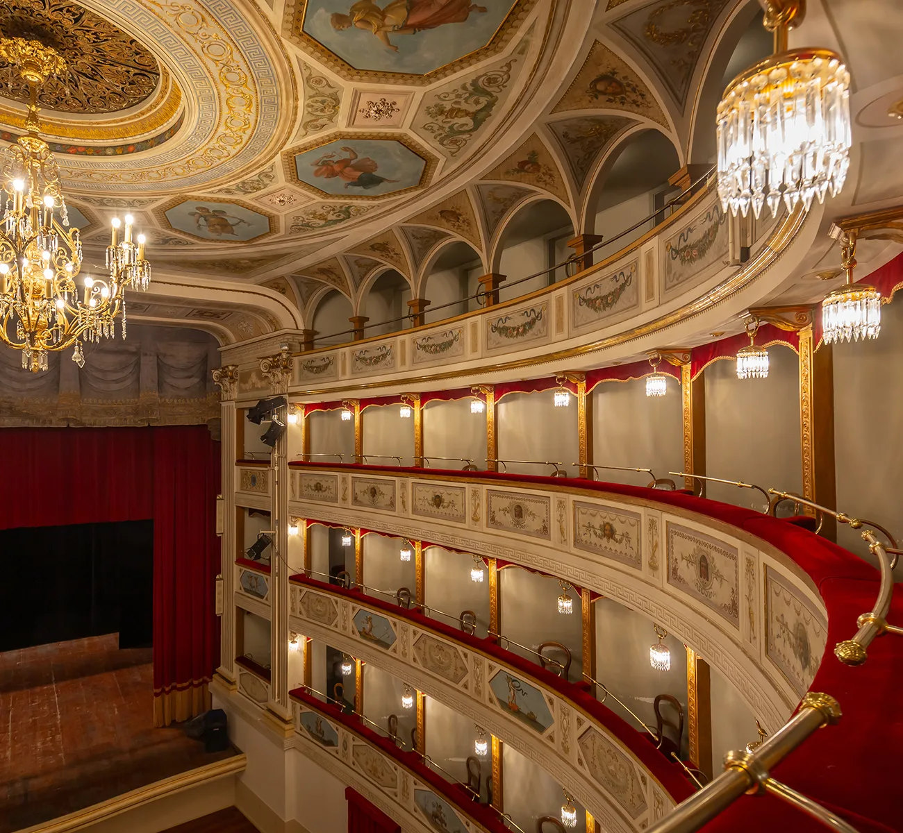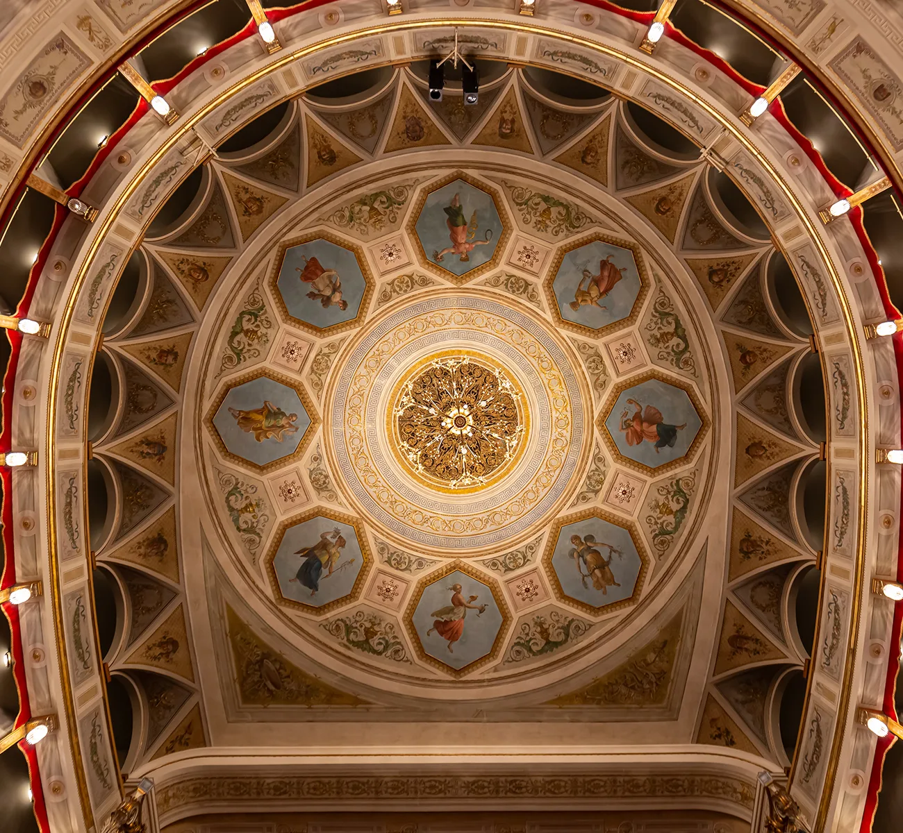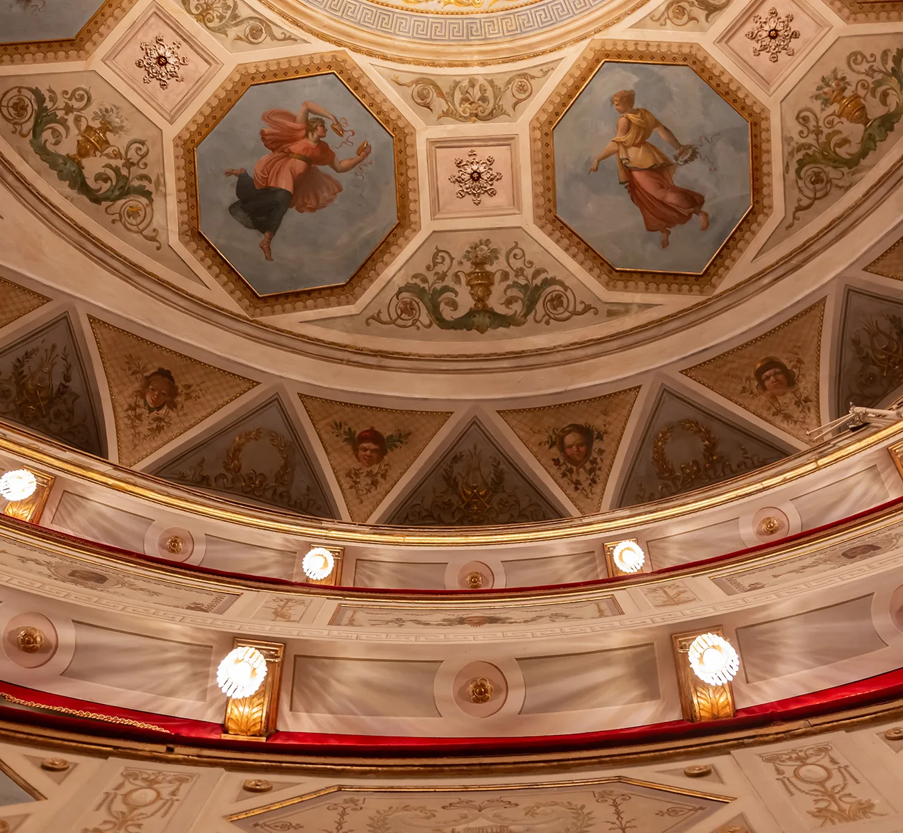The nominated property includes the blocks fronting onto the impressive Piazza del Popolo, the heart of the town. It is characterised by its elongated, elliptical shape and is lined with colonnades and loggias. There is a raised platform in the centre and a fountain at each end of the square.
The buildings surrounding the square possess significant architectural value. Notable structures include the Teatro Feronia, Palazzo Comunale (town hall), the Church of San Giuseppe and the clock tower. Rising at the entrance to the square, the clock tower’s spindle-form structure is a striking ar-chitectural element. On the left, Fonte della Misericordia was rebuilt to its current appearance. Other buildings on the square include Palazzo Valentini, Palazzo Gentili di Rovellone, Palazzo Servanzi, and Palazzo dei Governatori.
The Teatro Feronia is a public building that fits seamlessly with the surrounding architecture. It is located at the end of the arcades in the central area of the impressive Piazza del Popolo. The theatre’s house curtain is both artistically and historically significant and was painted by Raffaele Fogliardi to a sketch by Filippo Bigioli. The scene is a clear reference to the theatre’s name and the reputed temple dedicated to the goddess Feronia in ancient Septempeda, today’s San Severino. In the curtain image, Bigioli shows the priestess Camurena Cellerina performing a ritual to free a slave in front of the Temple of the Goddess.
The Teatro Feronia is managed by the municipal council of San Severino Marche and serves as an important cultural centre for the local community. The theatre offers a season ticket, as well as a variety of other events and performances: a symphony season presented by FORM (Orchestra Filarmonica Marchigiana), contemporary circus, and the “Incontri con l’Autore” (Meet the Author) and “Altre Culture” (Other Cultures) festivals. School projects and a variety of additional events also take place in the theatre. These include concerts and amateur productions put on by local theatre groups, dance and music schools and other organisations. The Teatro Feronia also hosts conferences and various institutional activities for the town of San Severino Marche. The theatre is open to visitors by request from Tuesday to Sunday with tours for those who want to learn more about its history and architecture.
