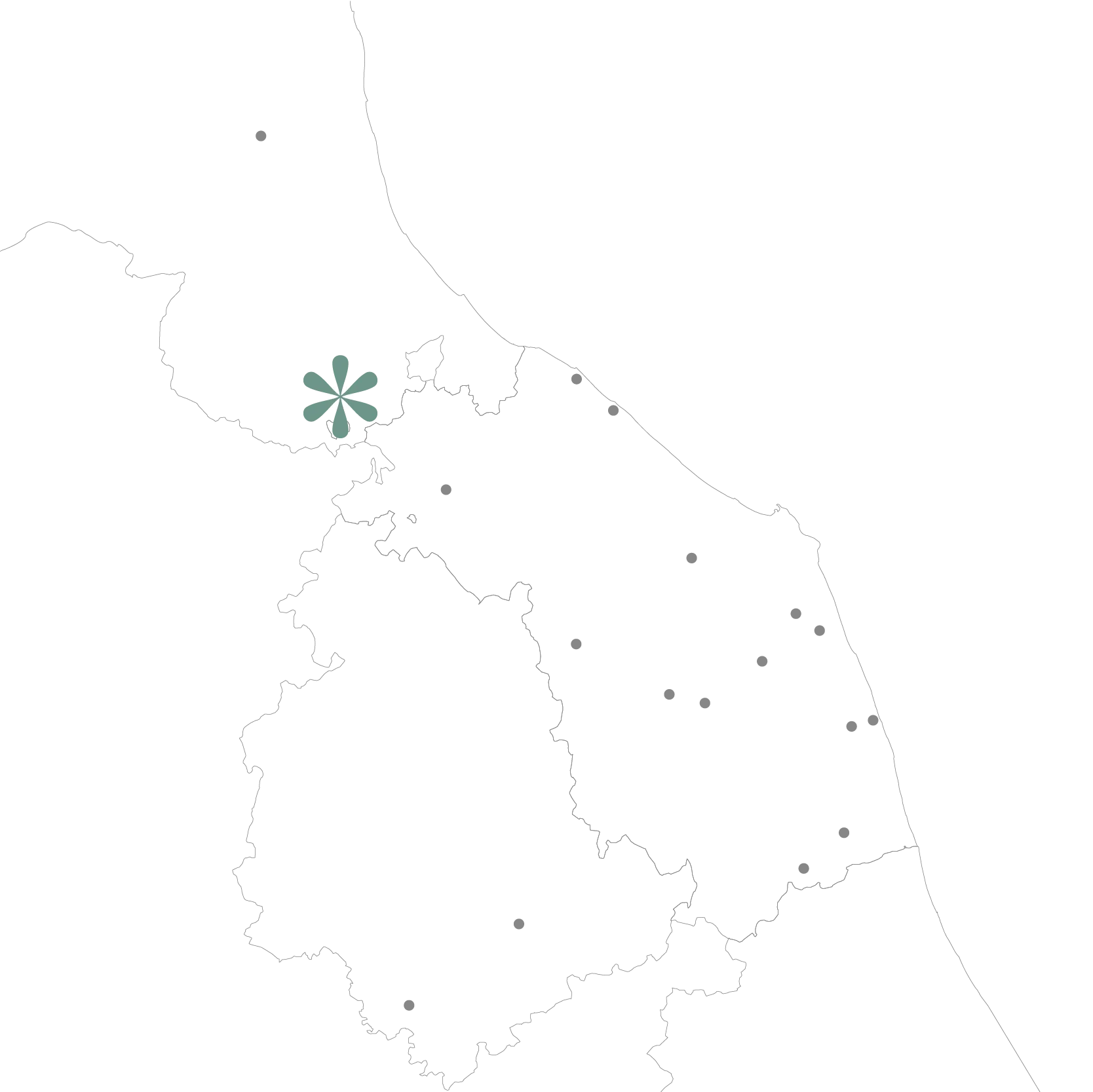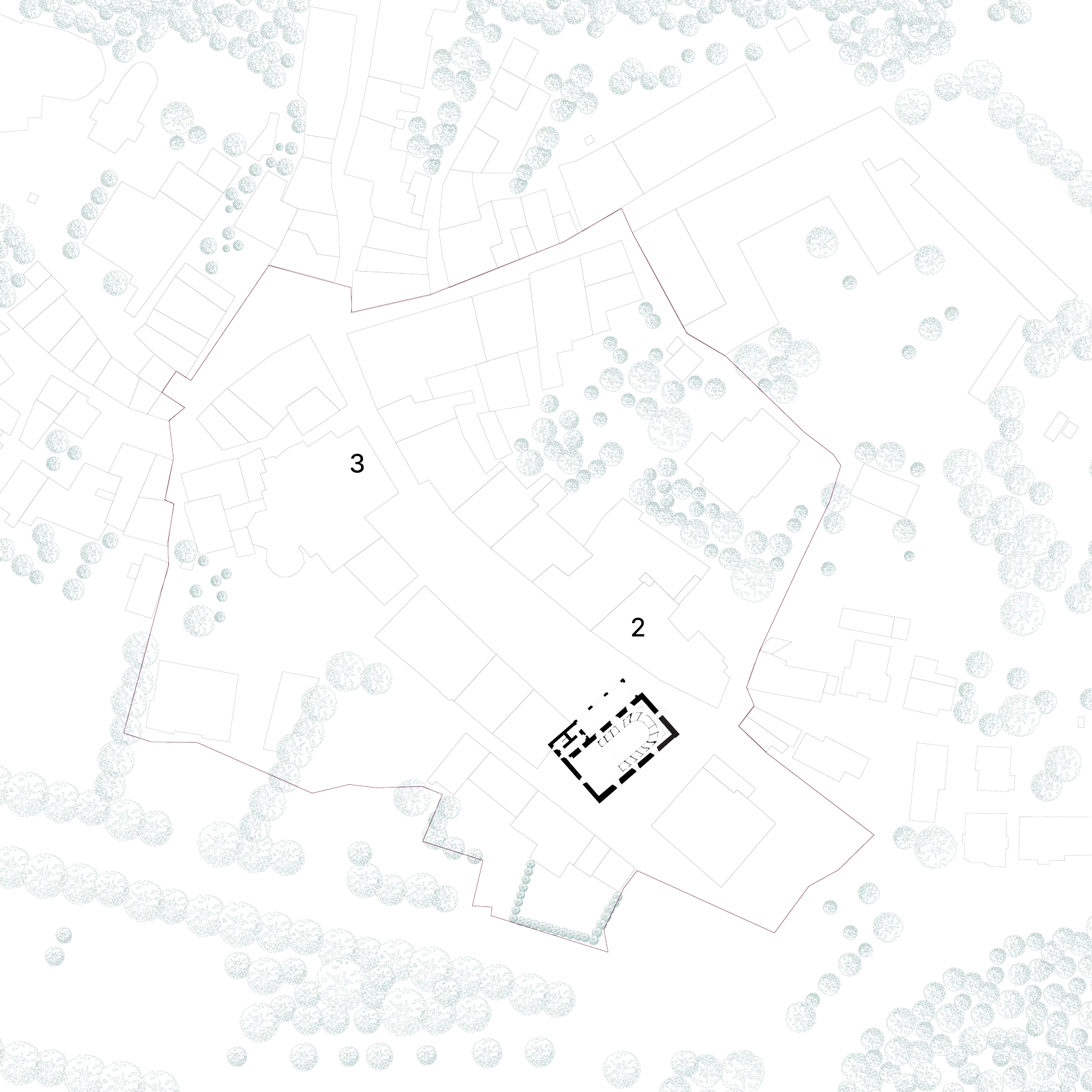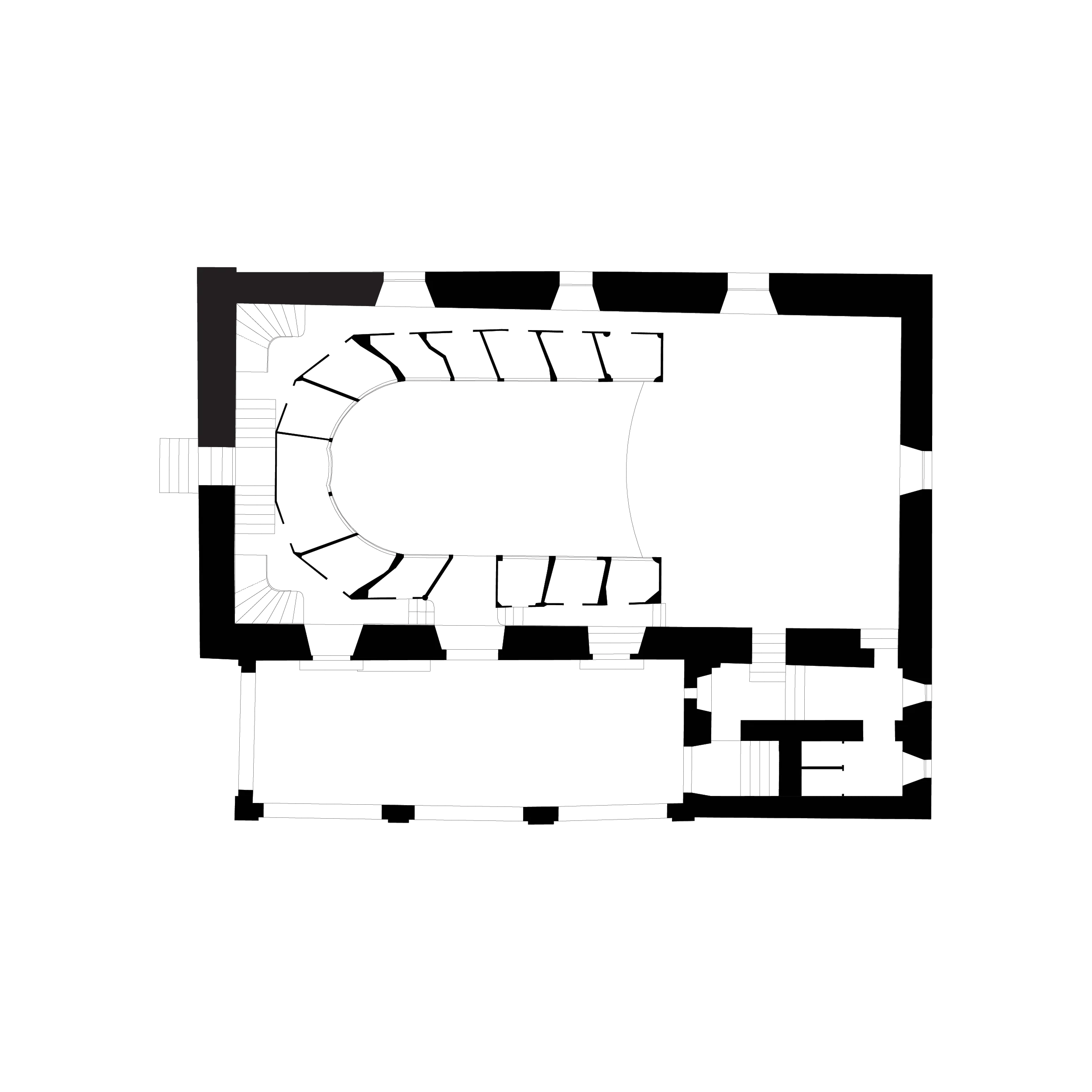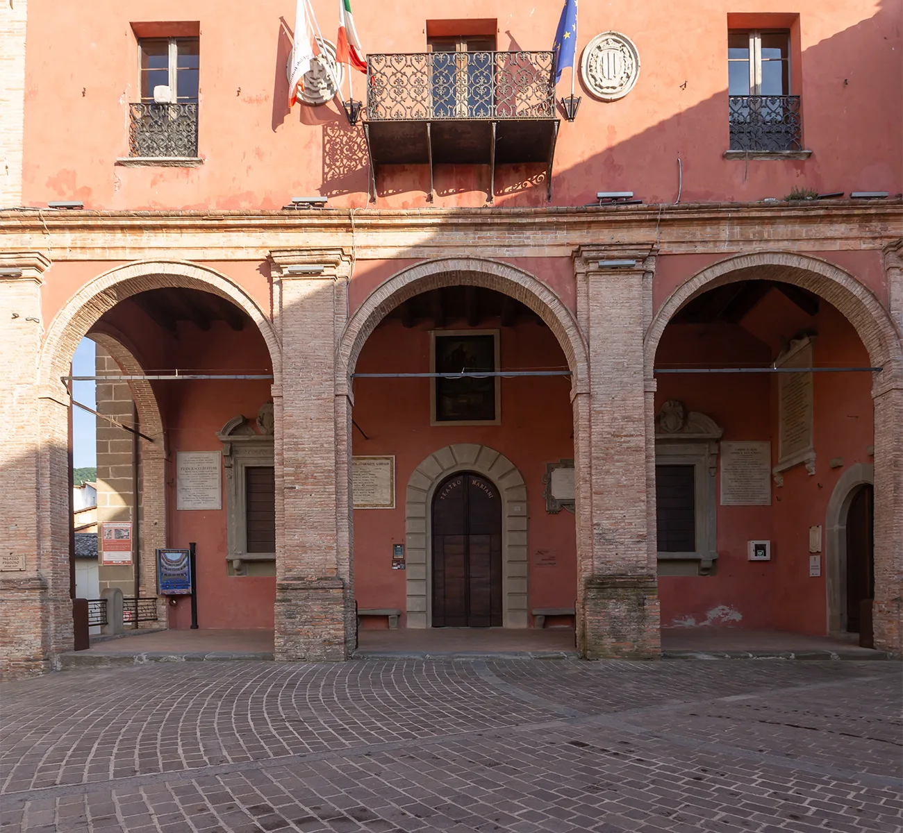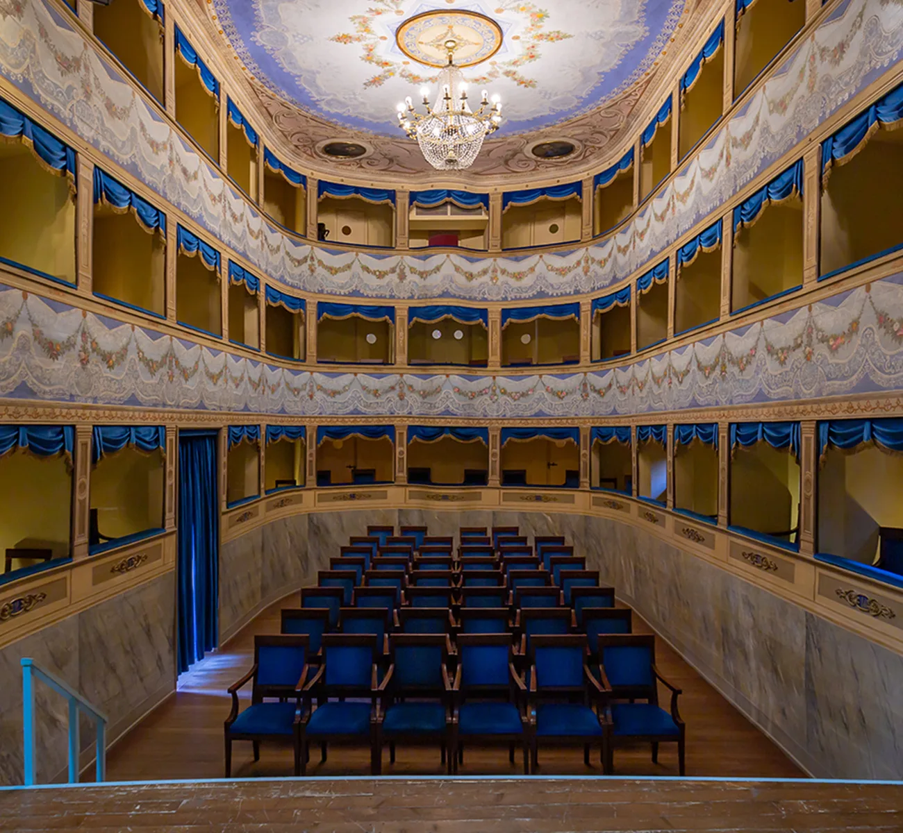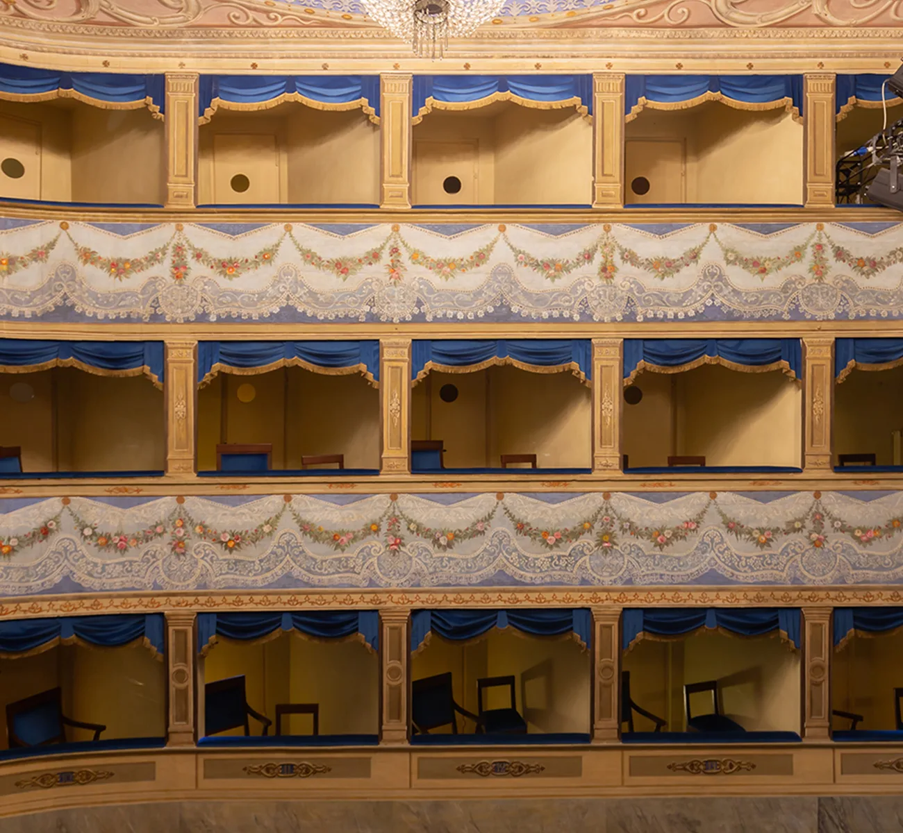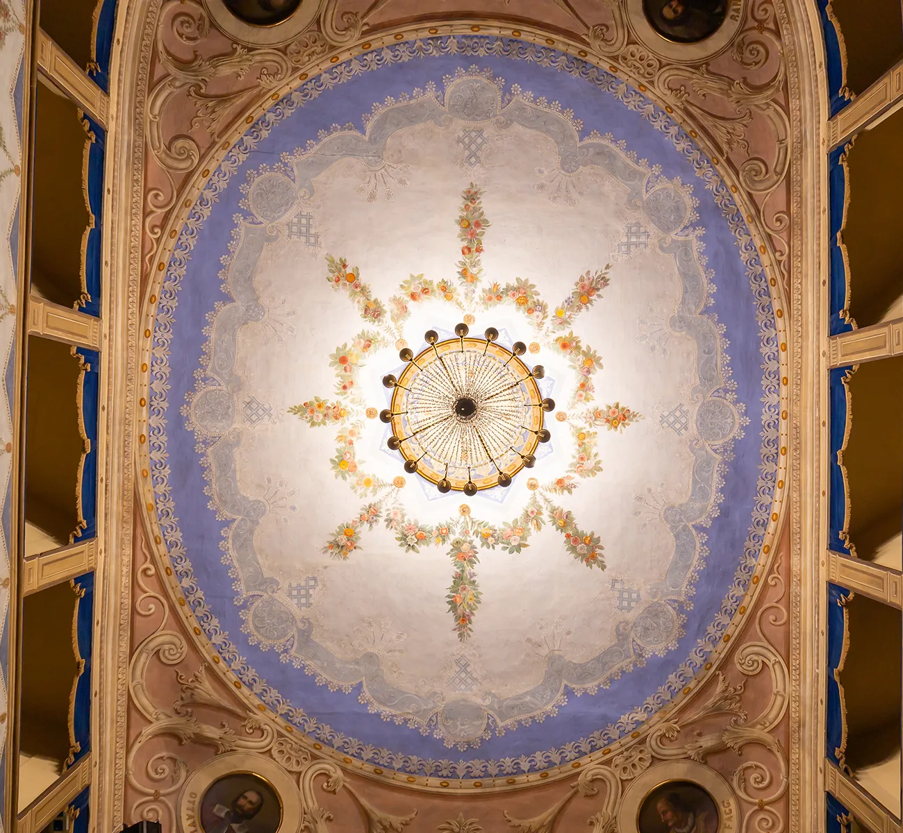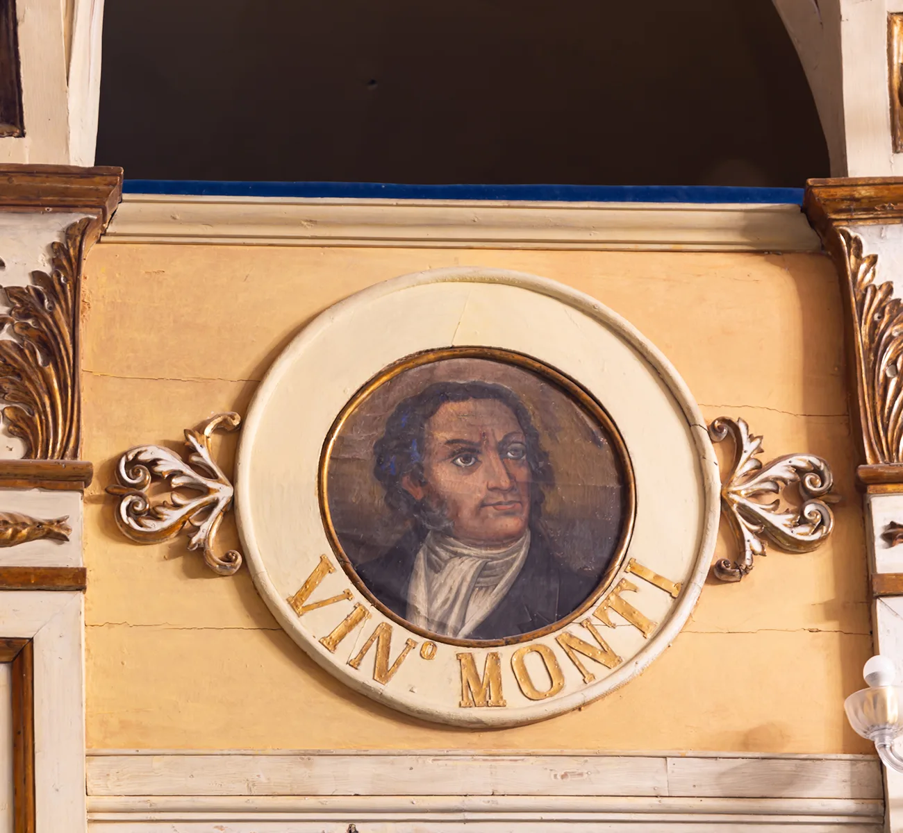The nominated property includes the blocks surrounding Piazza Garibaldi: the town hall of Sant’Agata Feltria, the Collegiate Church, and Teatro Angelo Mariani. The theatre is situated inside the Palazzo Municipale (town hall) and is the result of renovation work conducted in 1660. The palazzo was originally built in 1604 and was the residence of Marquis Orazio Fregoso. It stands at the end of a continuous stretch of buildings. The theatre was built in 1723 with only the stalls and a stage. The three tiers of 44 boxes made of fine chestnut wood were built between 1743 and 1753 and have remained unchanged to this day. The apron and the elaborate decorations were added in 1872, when the theatre was dedicated to the conductor Angelo Mariani. The house curtain, created by Romolo Liverani, represents a panoramic view of Sant’Agata Feltria, highlighting the Malatesta Fortress, later owned by the Montefeltro and the Fregoso dynasties.
All rigging is operated manually via ropes. Preserved items include tormentors and teasers, original wing flats and drapery from the 19th century, on display in the Council Chamber of Palazzo della Ragione/Fregoso. There are also numerous backdrops painted by Romolo Liverani and his son Tancredi, depicting various scenes: a grand gallery with a colonnade and trussed ceiling; the interior of a royal palace or noble residence; a rustic kitchen; a prison cellar; a night view of a castle; and a square with a Gothic bell tower. One backdrop that is not attributable to Liverani represents the hall of a noble house.
The theatre is managed by the Comitato per la Salvaguardia e il Decoro di Sant’Agata Feltria A.P.S. It offers a rich theatre season from October to May and a summer season in July and August. Programming ranges from commedia dell’arte and theatre in dialect to the theatre of the absurd, with concerts in various musical genres, book presentations, conferences, theatre workshops for children and guided tours. The theatre also hosts temporary exhibitions and operates a bookshop showcasing local history, local novelists, and biographies of historical figures from the town and surrounding area. It organises courses for schools to teach the history and structure of the theatre and engages students and teachers in heritage management and promotion projects.
