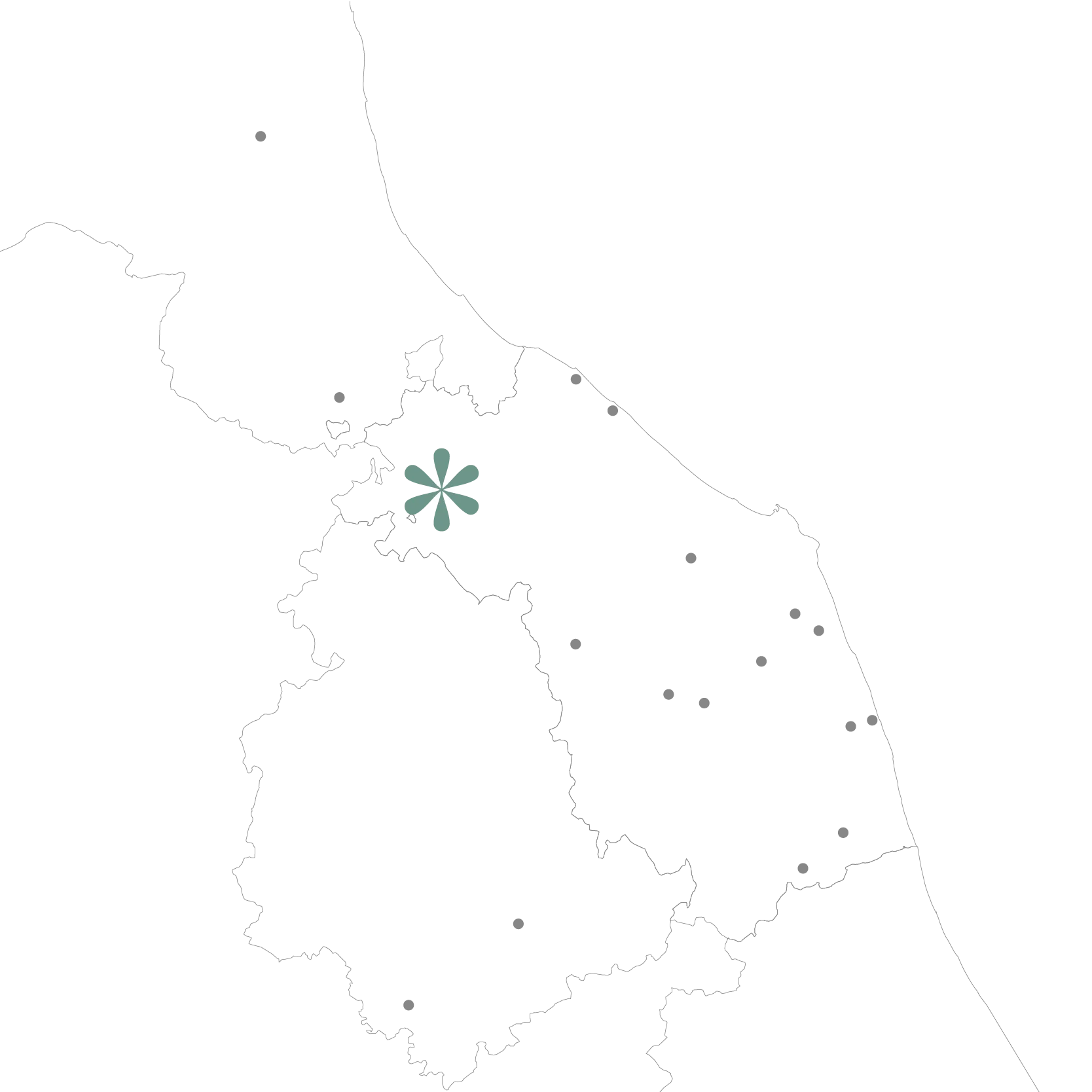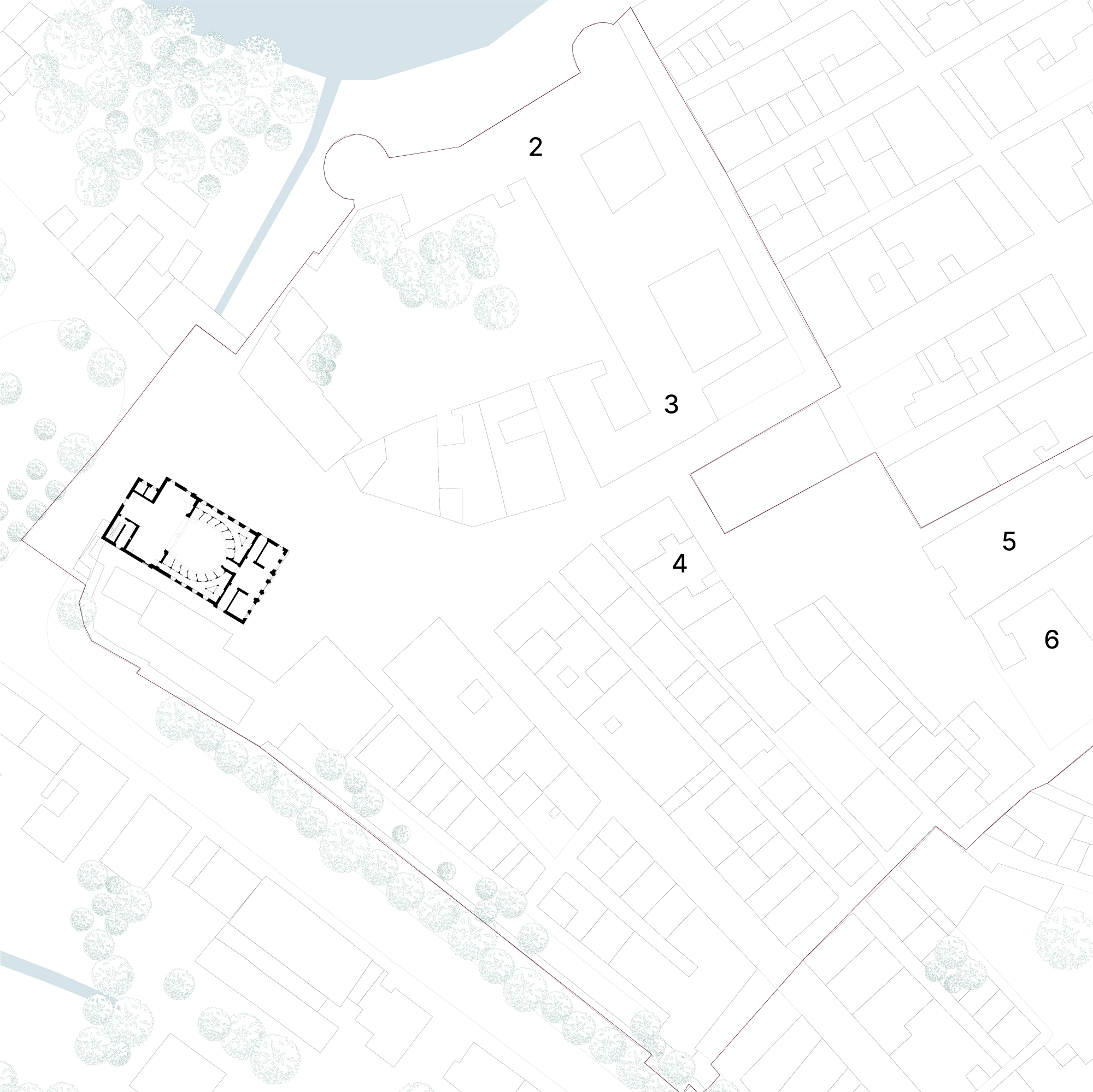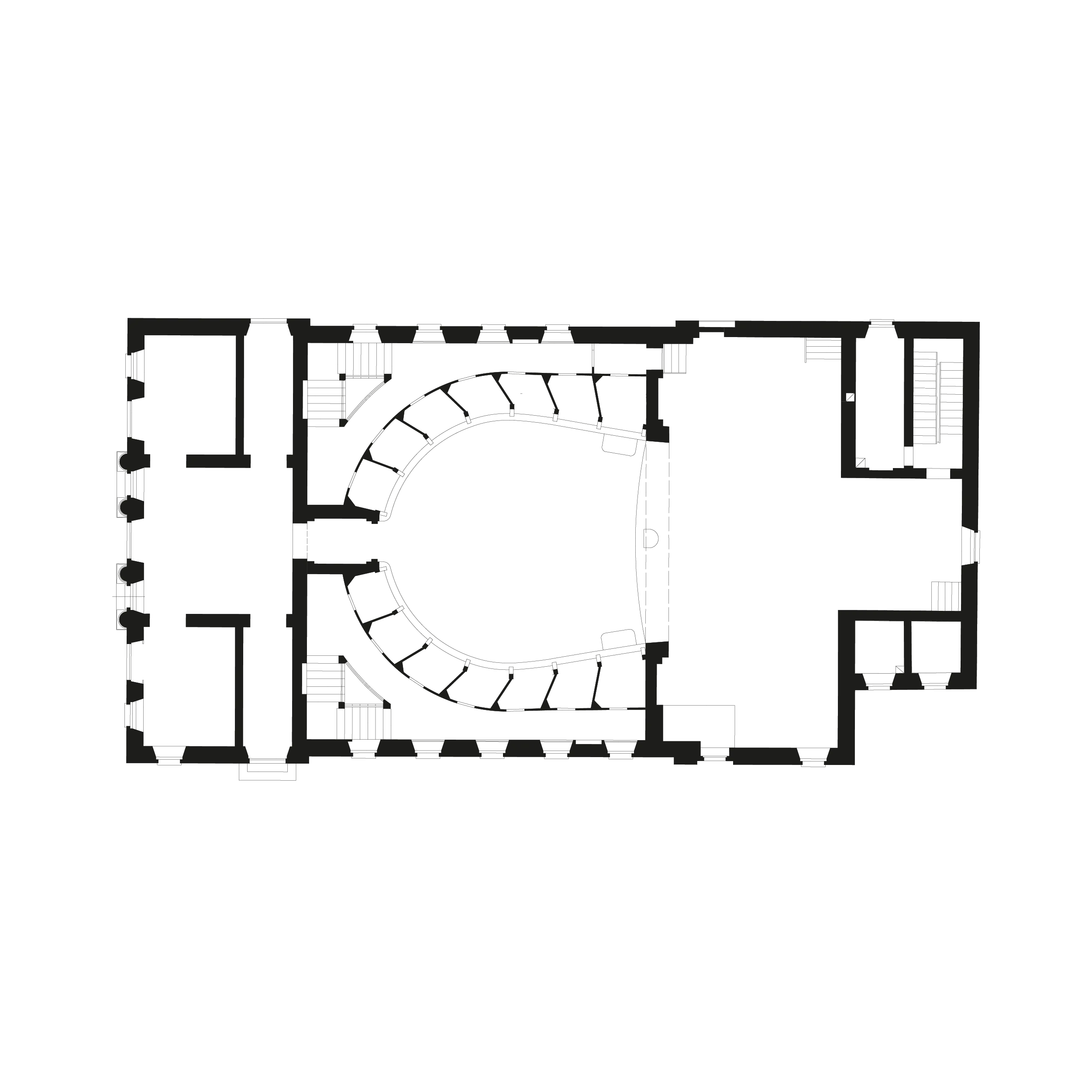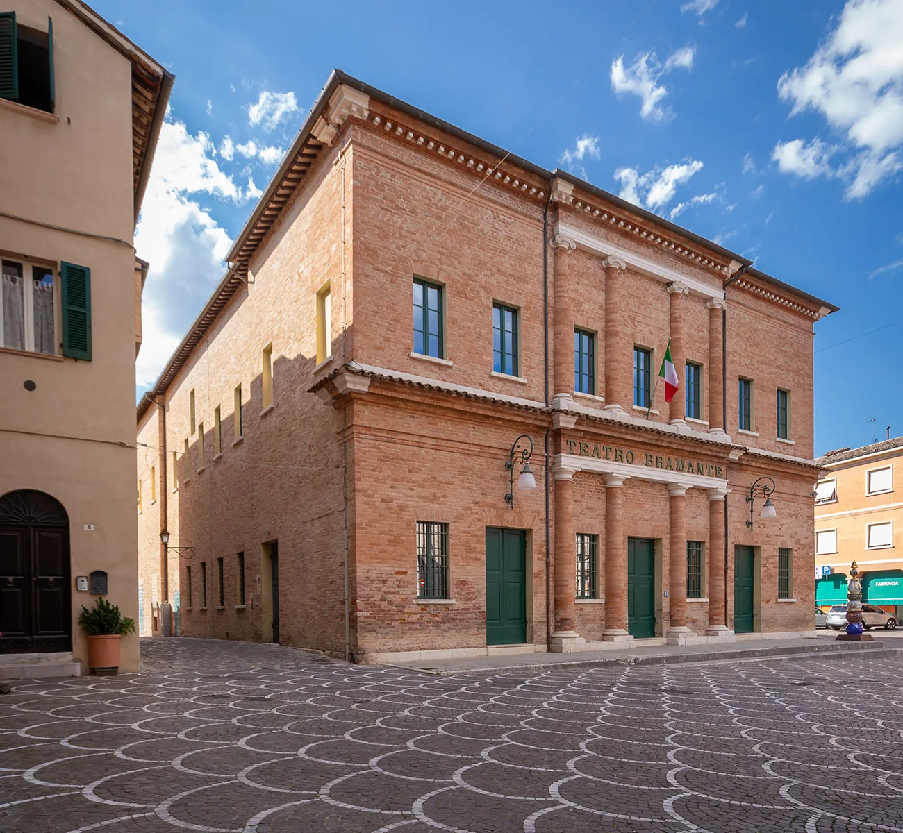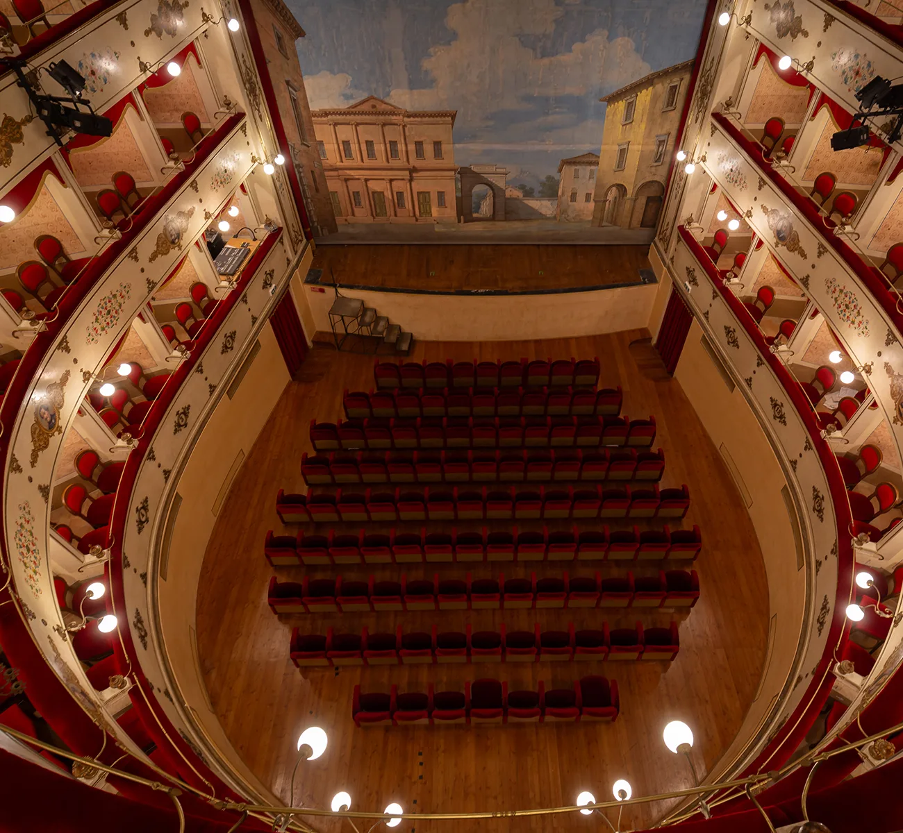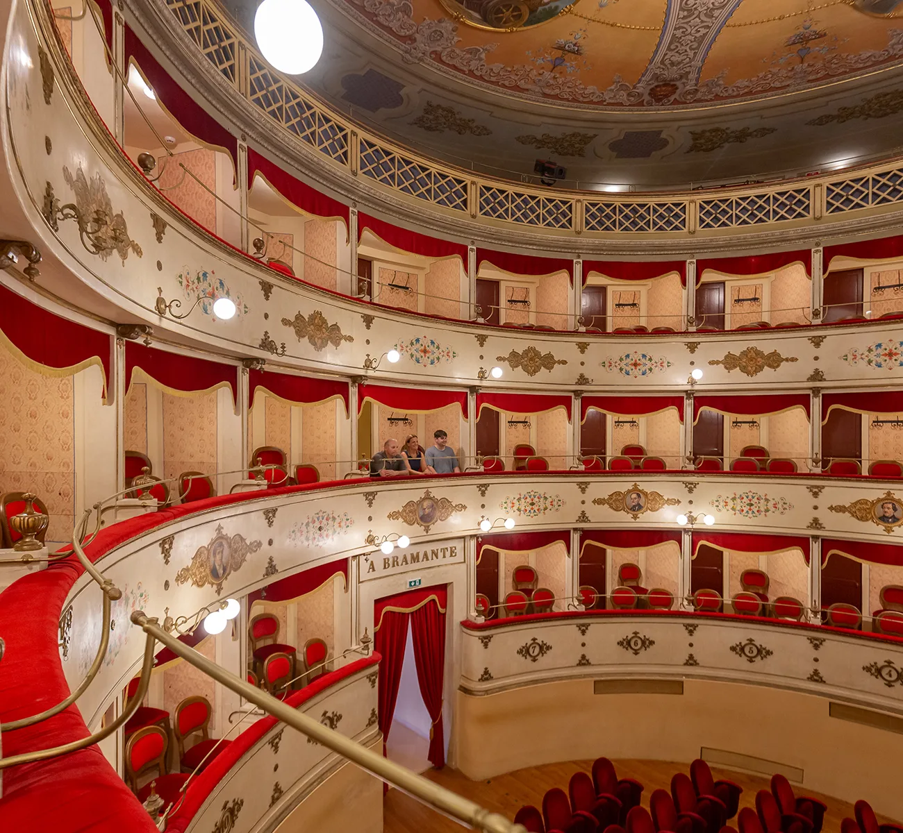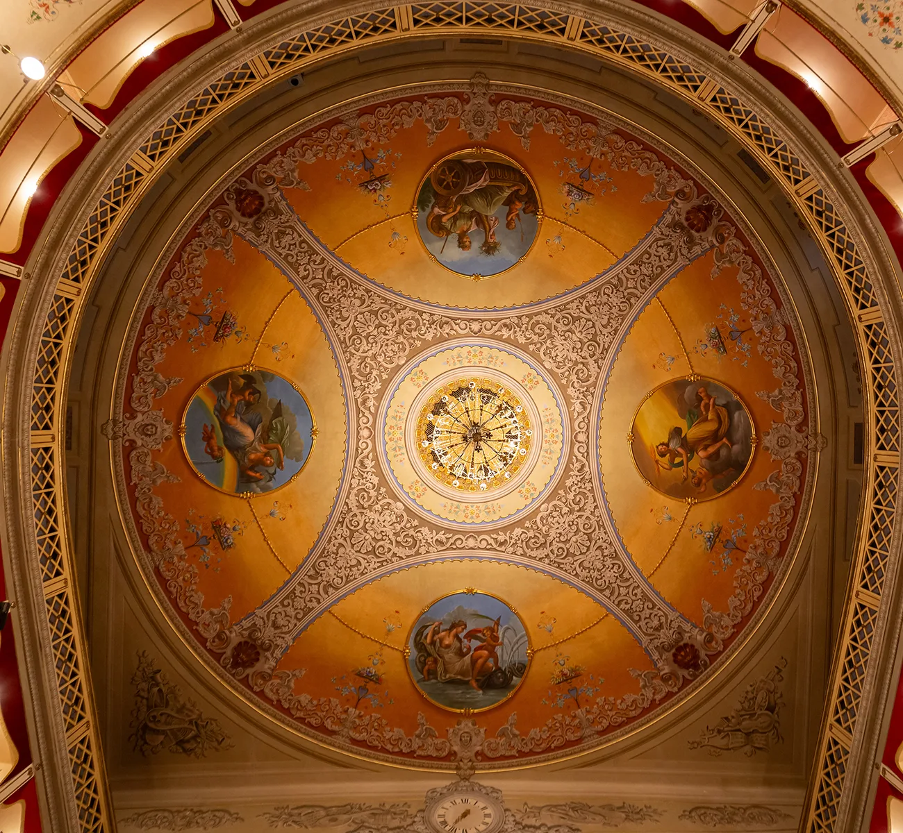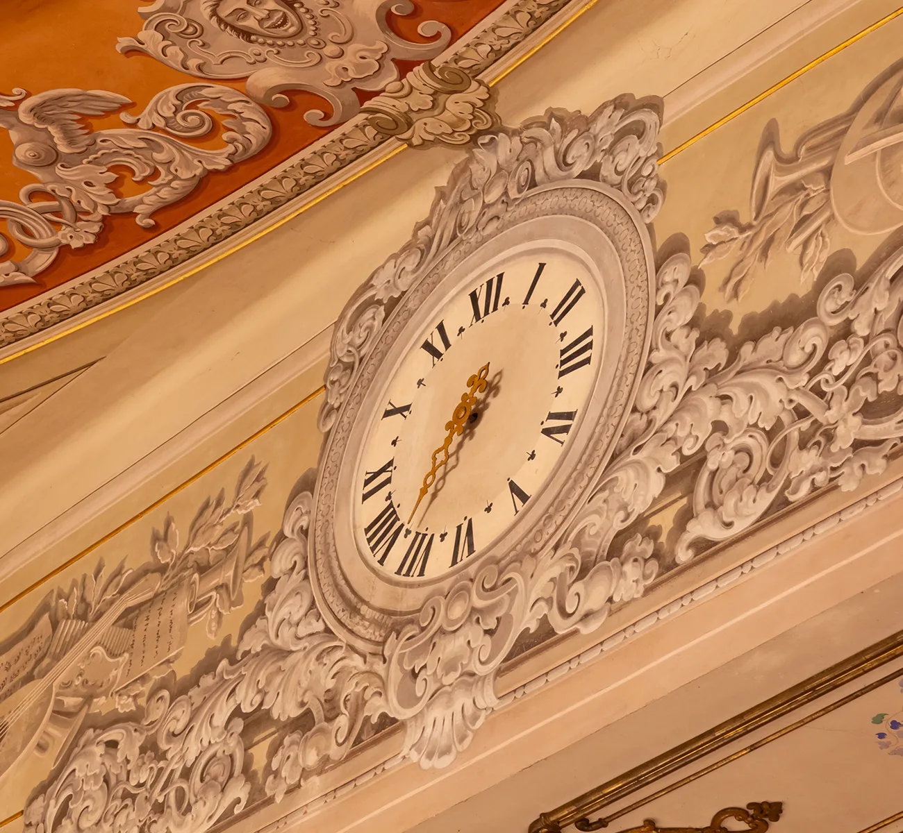The nominated property includes the urban blocks around the Teatro Bramante and those in Piazza San Cristoforo and Piazza Martiri della Libertà. In addition to the theatre, the most significant buildings are the Ducal Palace and the Cathedral of San Cristoforo Martire.
The Teatro Bramante is a public building located on a standalone plot in the market square, known today as Piazza San Cristoforo and formerly the site of public granaries. The all-brick construction measures 40 metres by 20 metres. The area below the stage retains the mechanisms for moving wooden scenery, which are still in working order. The theatre employs a manual rope rigging system, which requires coordination and precision to ensure fluidity and synchronisation during performances.
The stage equipment is the work of Romolo Liverani of Faenza and his son Tancredi. The iconographic components that have been preserved are: the house curtain representing Porta Superiore in Urbania, now Piazza San Cristoforo, where the Teatro Bramante stands; and two backdrops of the “Forest” and the “Camera Nobile” or “Mansion” with their respective flats.
The Teatro Bramante is a very active and lively cultural centre with a rich offer of activities. The theatre season is organised in collaboration with AMAT – Associazione Marchigiana Attività Teatrali and with the “Andar per Fiabe” theatre project for children and families. In addition, the theatre collaborates with several theatre and music associations in the town and the local area, including the Palchettone urban theatre group, which has been a major presence on the local theatre scene for over 40 years. The Teatro Bramante is a venue for recitals and educational activities organised for schools. It partners with the University of Urbino on the “Teatri delle Diversità” (Theatres of Diversity) project, with activities in prisons and in socially challenged communities. The theatre plays a key role in the local community, expanding its artistic offering and creating opportunities for cultural exchange through international collaborations, including with the theatre of the Palace of Versailles and the University of Bern.
