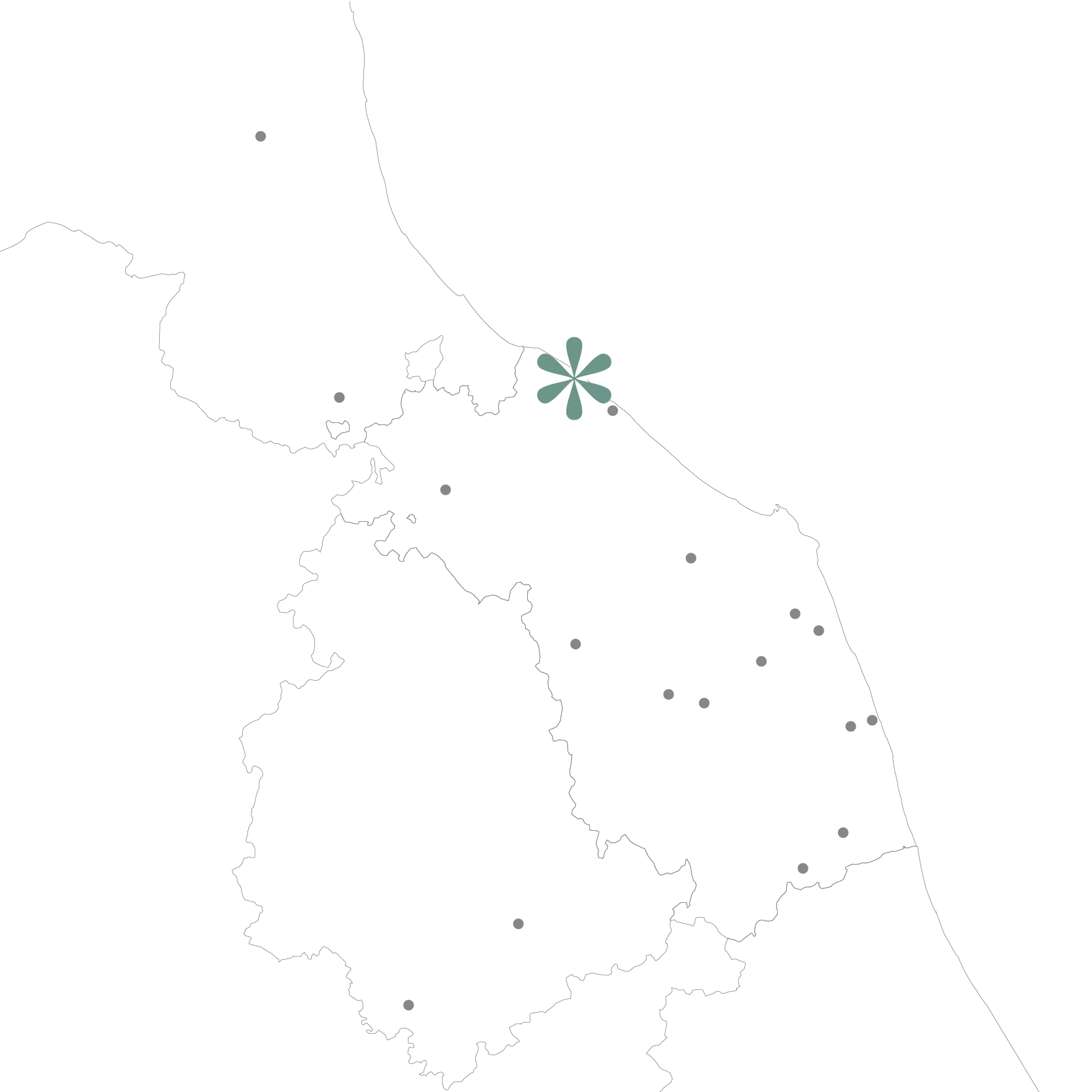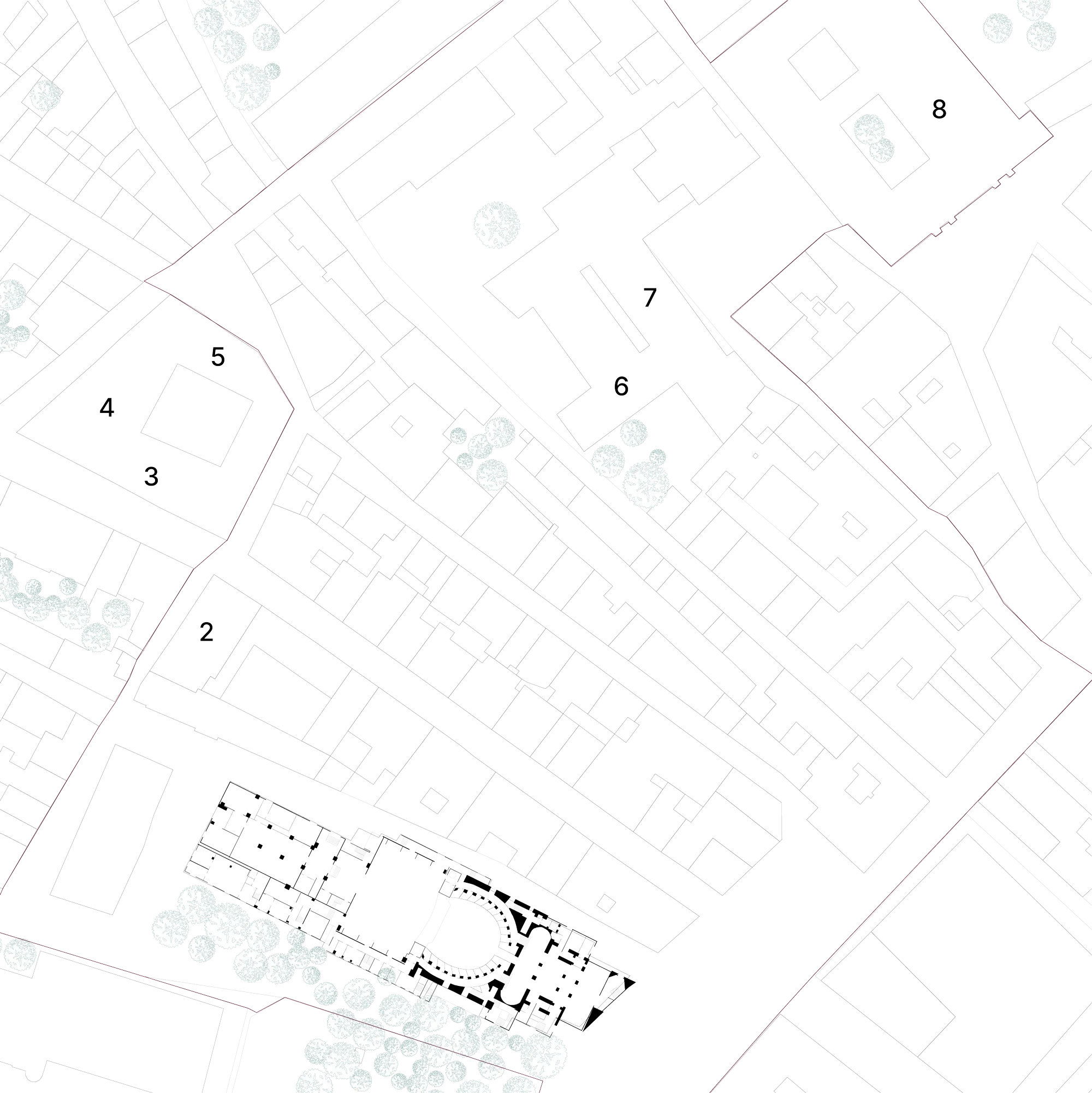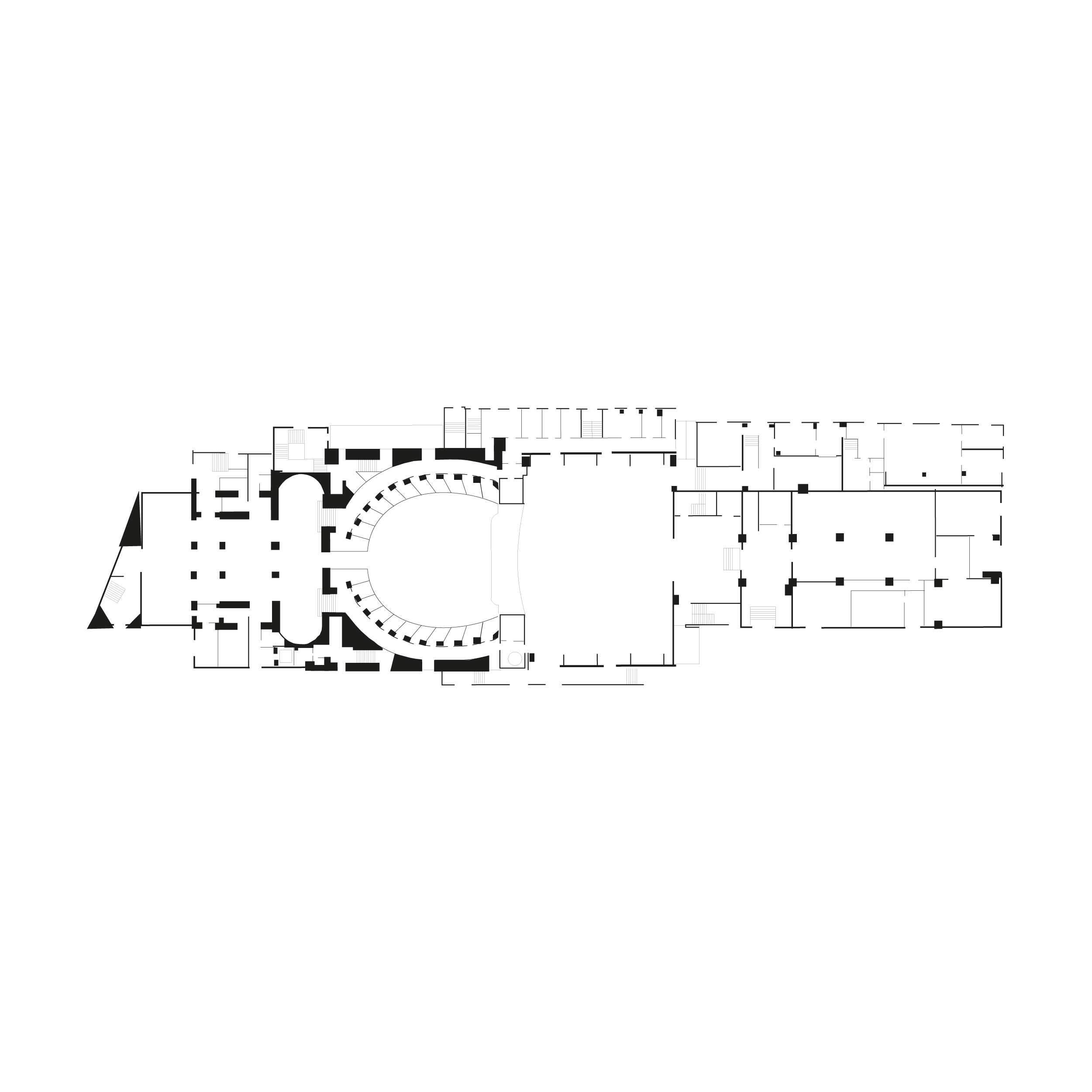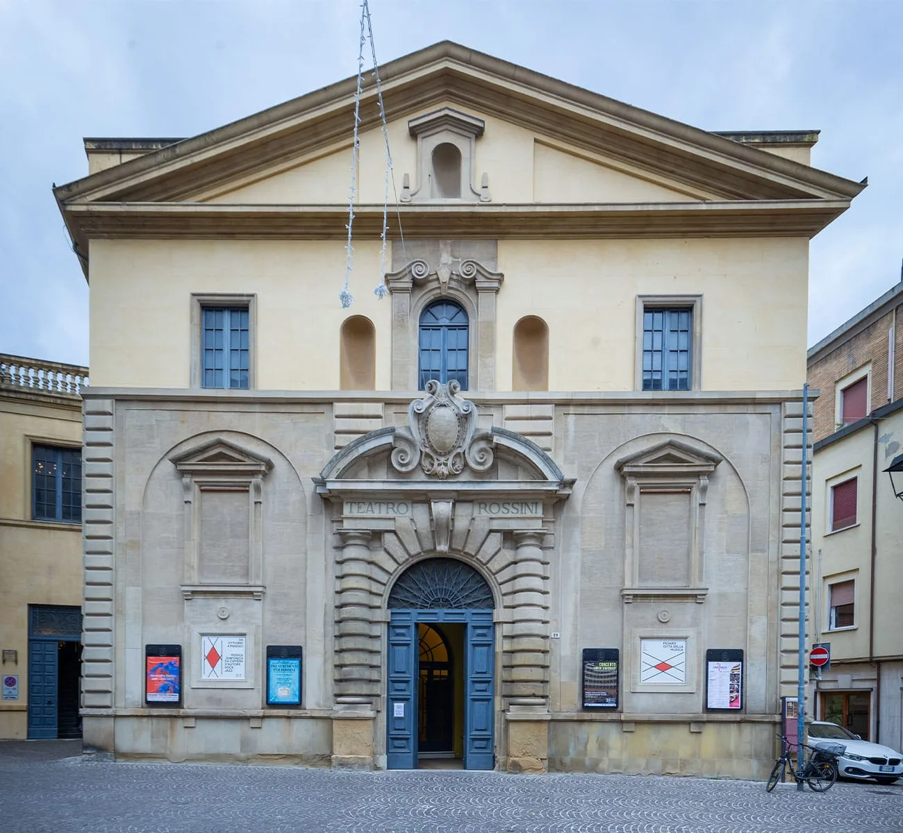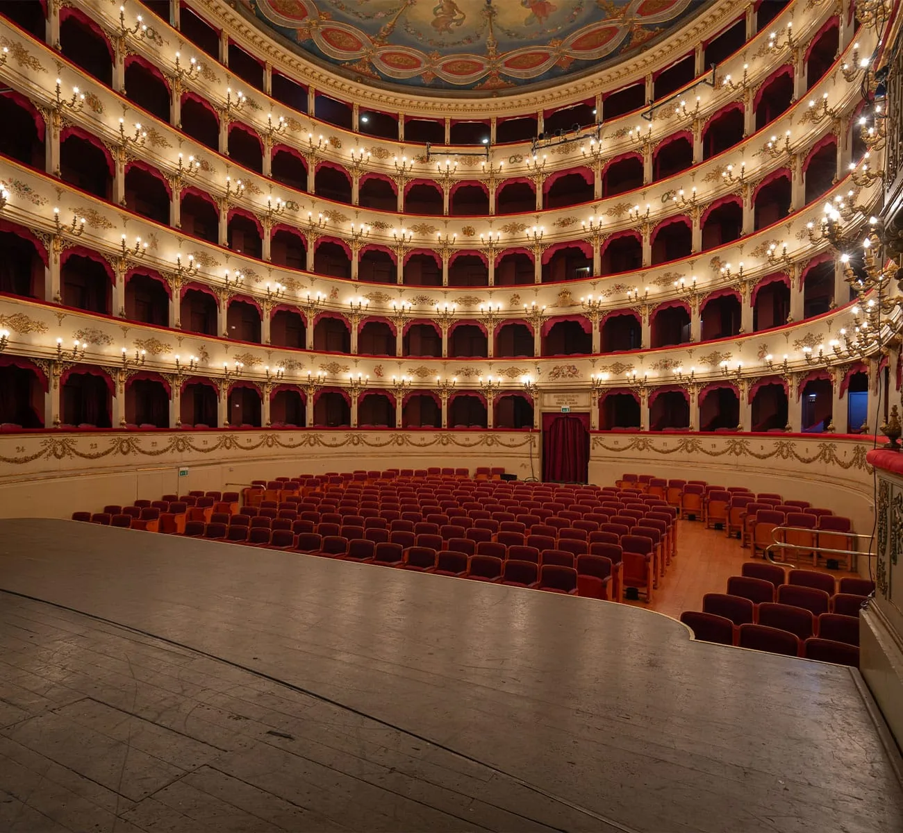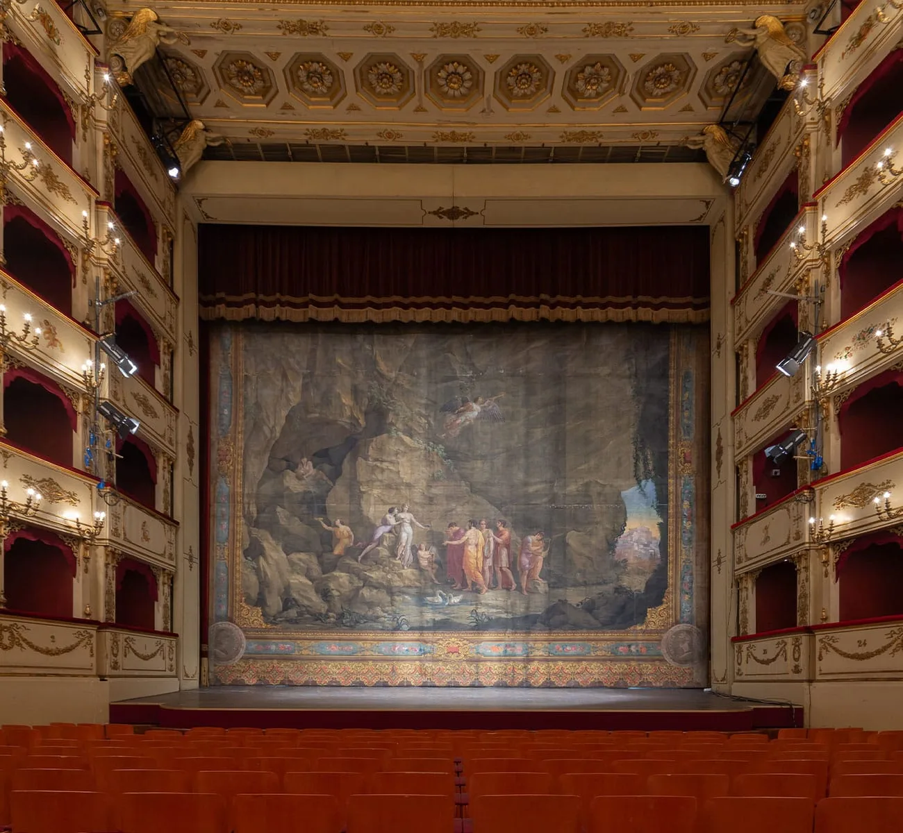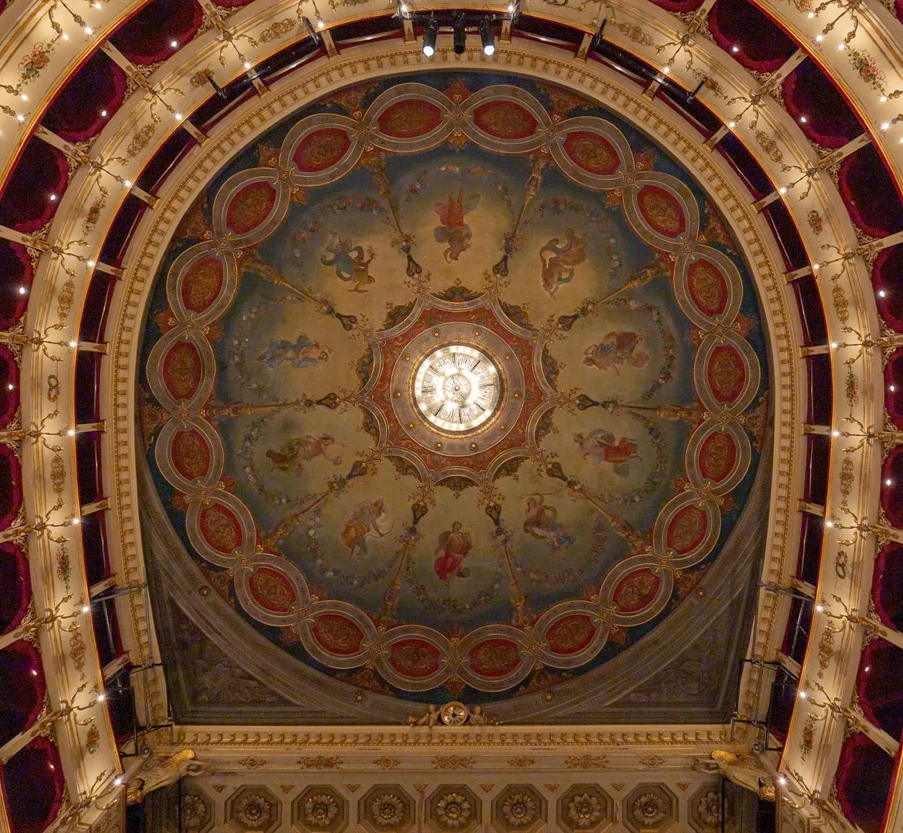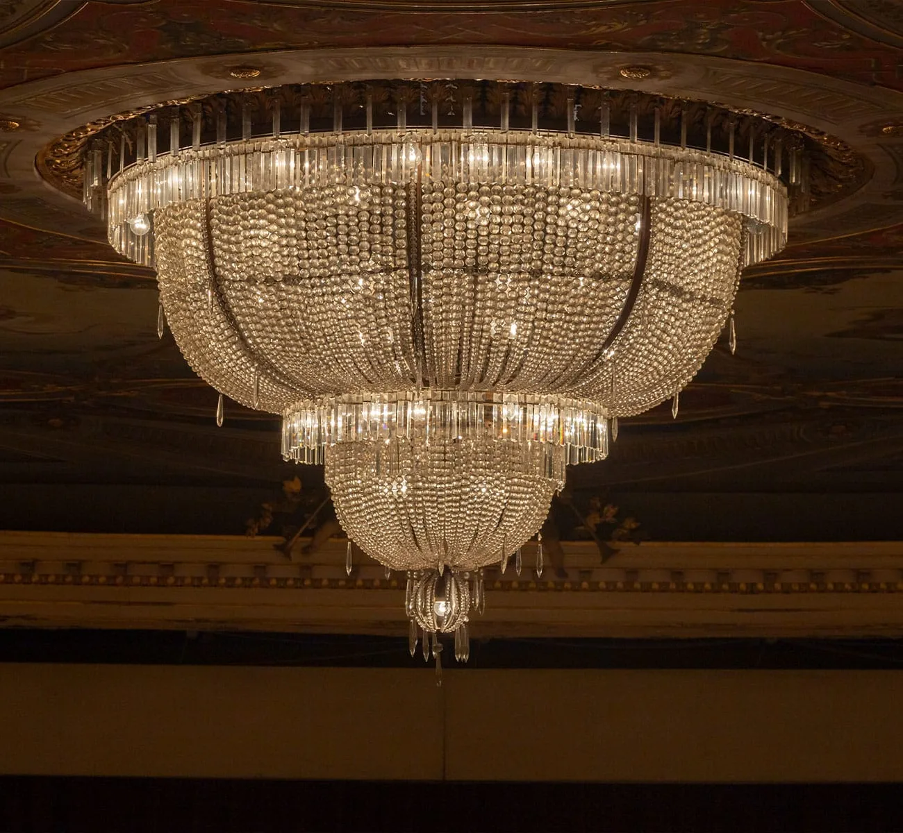The nominated property includes the urban blocks adjacent to the Teatro Rossini, Palazzo Montebarocci, and the Conservatorio di Musica Gioachino Rossini. Of great cultural importance, the theatre is a standalone building in front of the Fontana del Trebbio, one of four ancient fountains recently restored and located right in the city centre. Traces of the ancient Roman street layout are still visible: the Decumanus Maximus follows today’s Corso XI Settembre and Via San Francesco, and the Cardo Maximus, today’s Via Rossini–Via Branca, meeting at Piazza del Popolo, the heart of the city.
The nominated property also includes the Conservatorio di Musica Gioachino Rossini, one of Italy’s oldest and most prestigious schools of music, founded with the legacy left in the famous composer’s will and testament.
The stage at the Teatro Rossini in Pesaro has an important historical legacy, particularly the main house curtain painted by Angelo Monticelli in 1818. Also known for the house curtain of La Scala in Milan, Monticelli created the curtain for the Teatro Rossini, the oldest in the region and still in use today. This neoclassical-style curtain represents The Hippocrene spring in a cave on Mount Helicon, where the Muses gathered, and the Poets quenched their thirst. The theme is consistent with the widespread rediscovery of Greek mythology and its value as a metaphor of contemporary life. The tondi and frame for the house curtain were made by Samoggia and Dal Pane in 1854.
Throughout the year, the Teatro Rossini hosts opera productions and concerts of the Rossini Opera Festival, a calendar of theatre productions and music, and the National Festival of Dramatic Art, making it an important cultural venue for Pesaro and the entire region.
The theatre is managed by AMAT and collaborates with more than 50 cultural associations. It maintains partnerships with important academic institutions, including the Conservatorio Rossini, the Rossini Opera Festival, and the Istituto Turismo e Nuove Tecnologie (ITS). It also provides training courses for ITS technicians and can be booked for guided tours and cultural visits.
