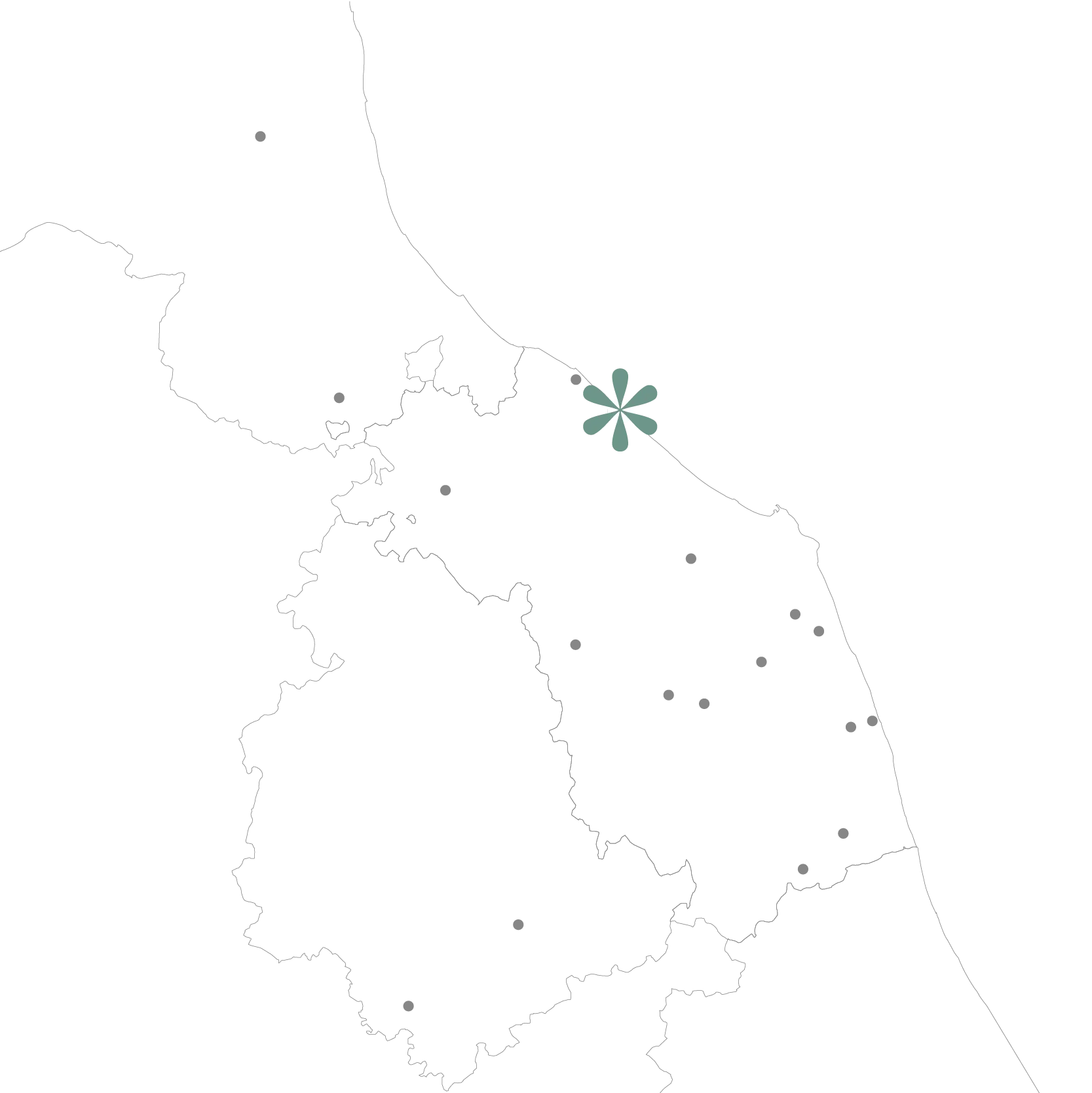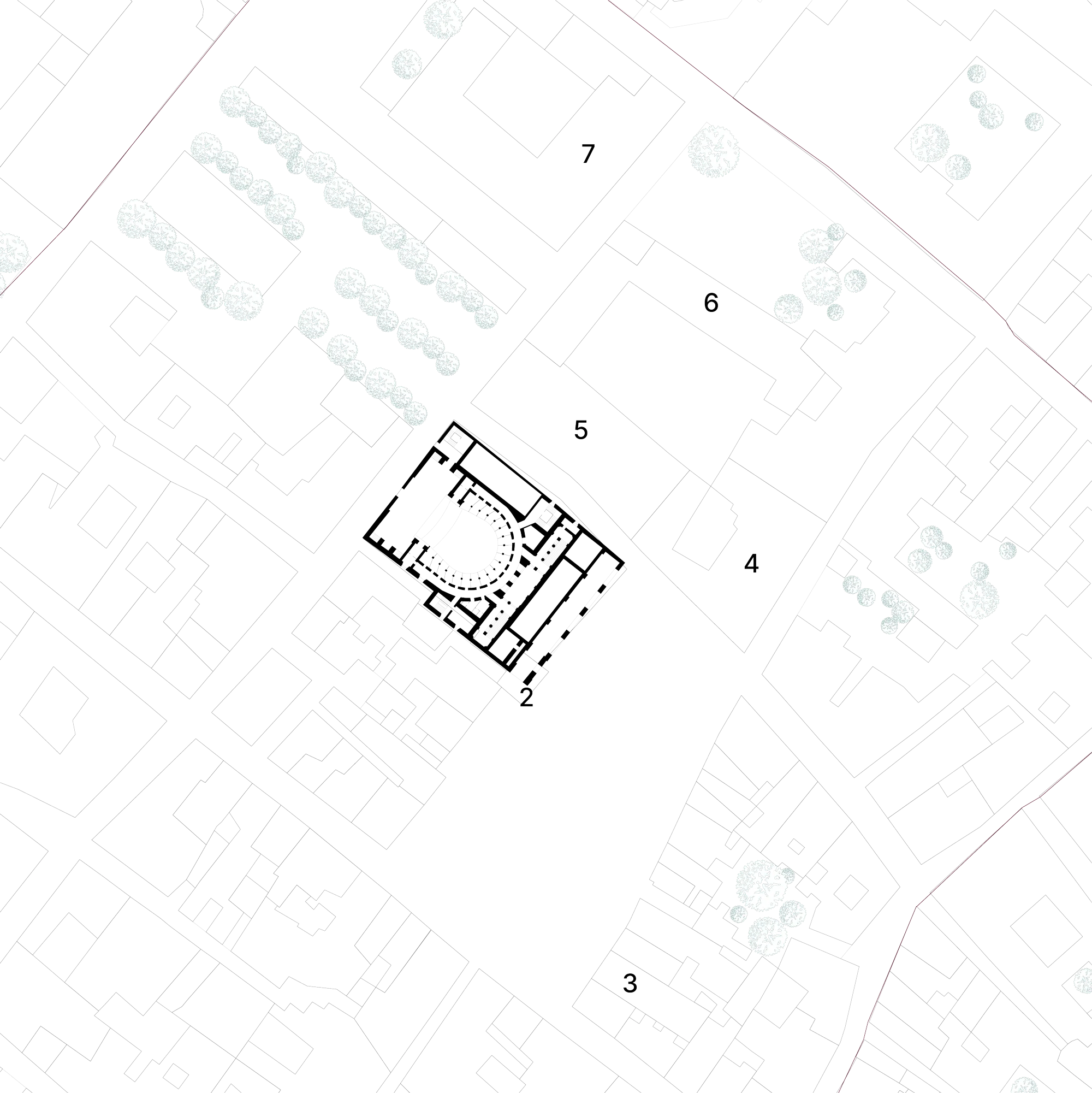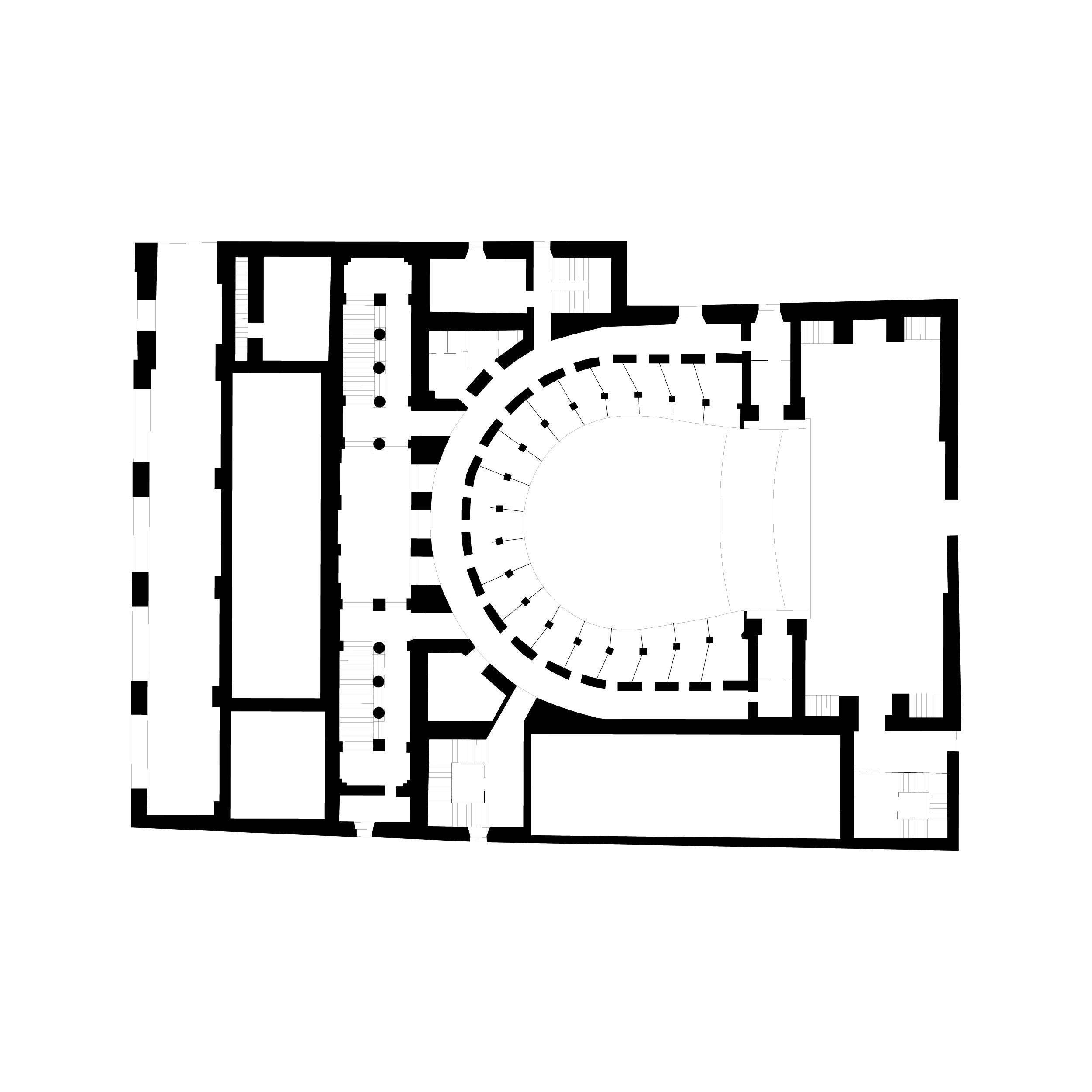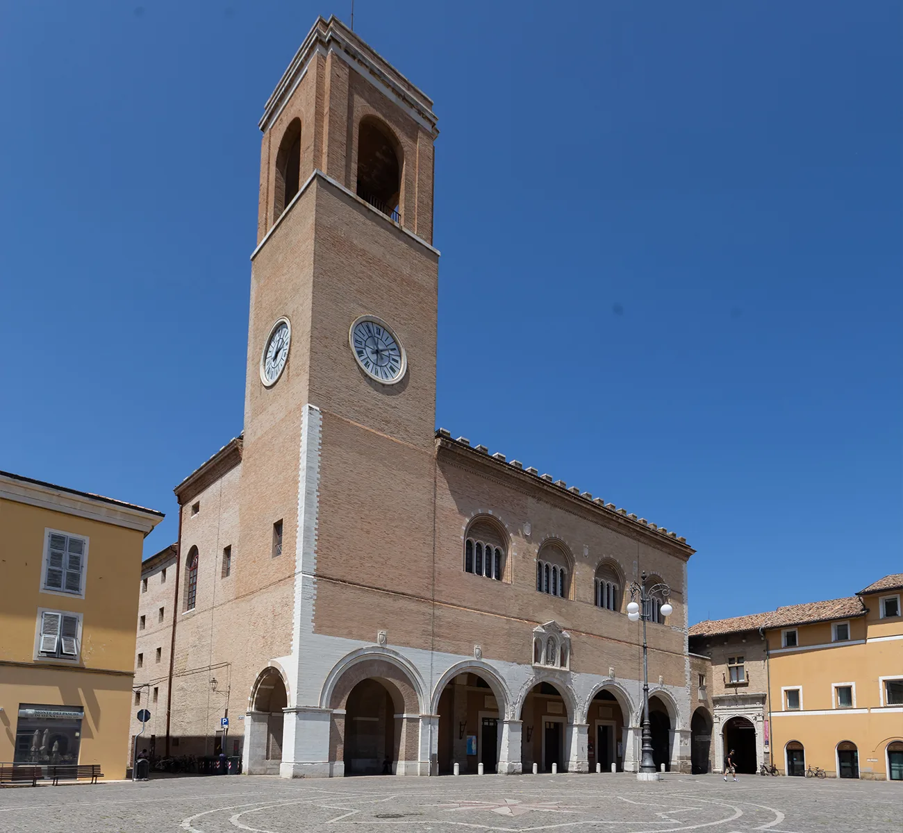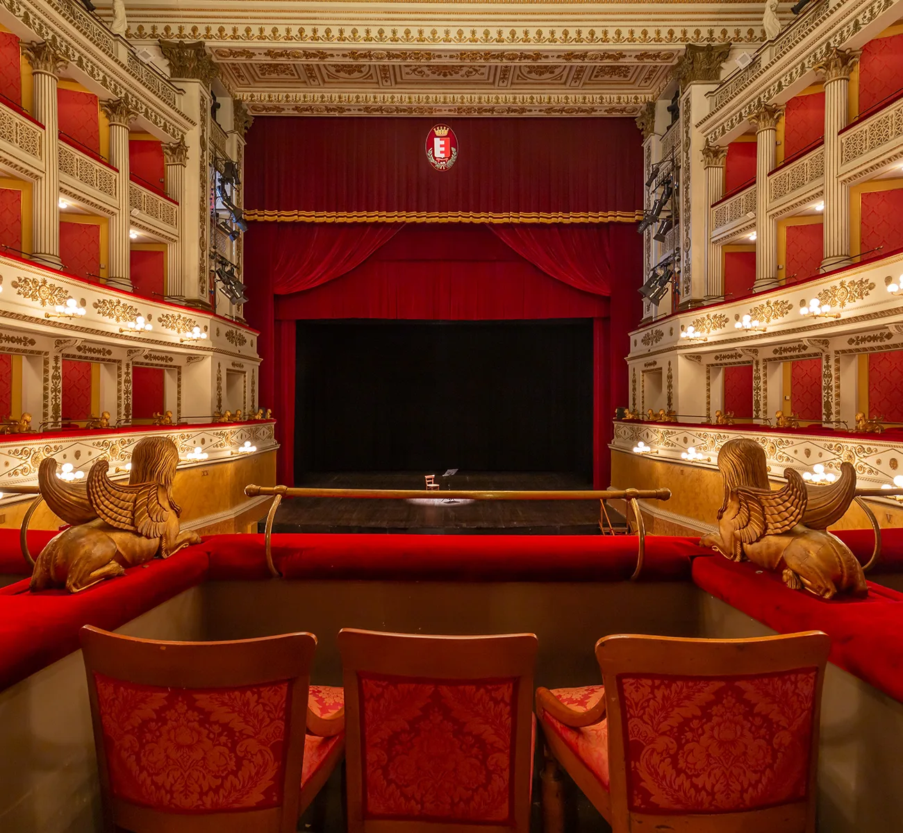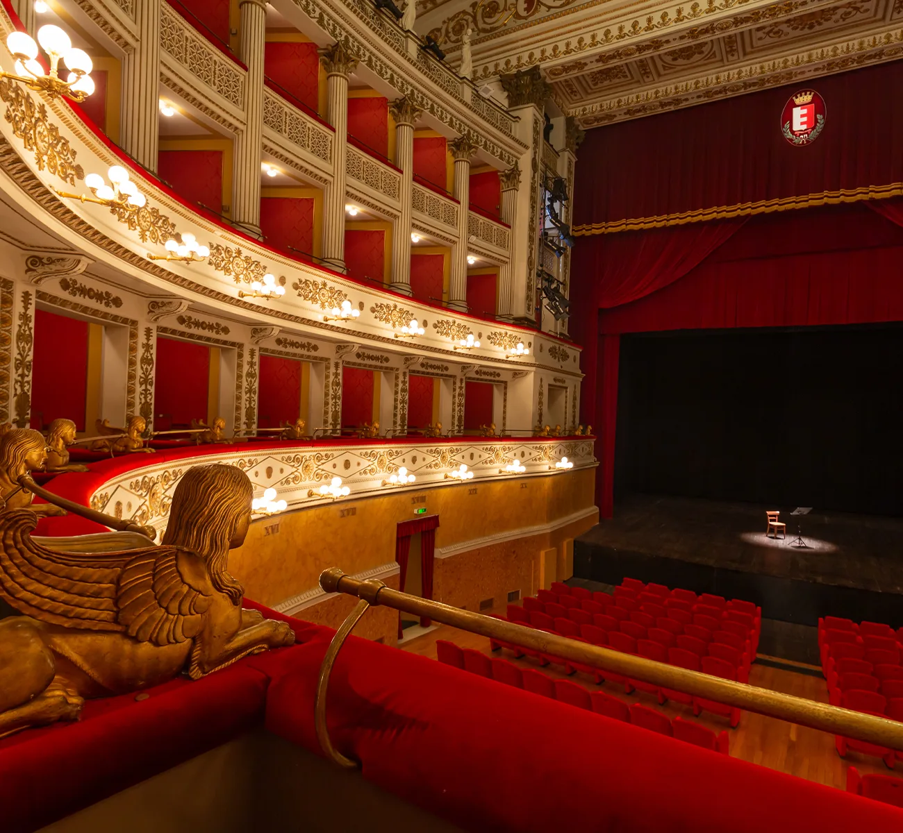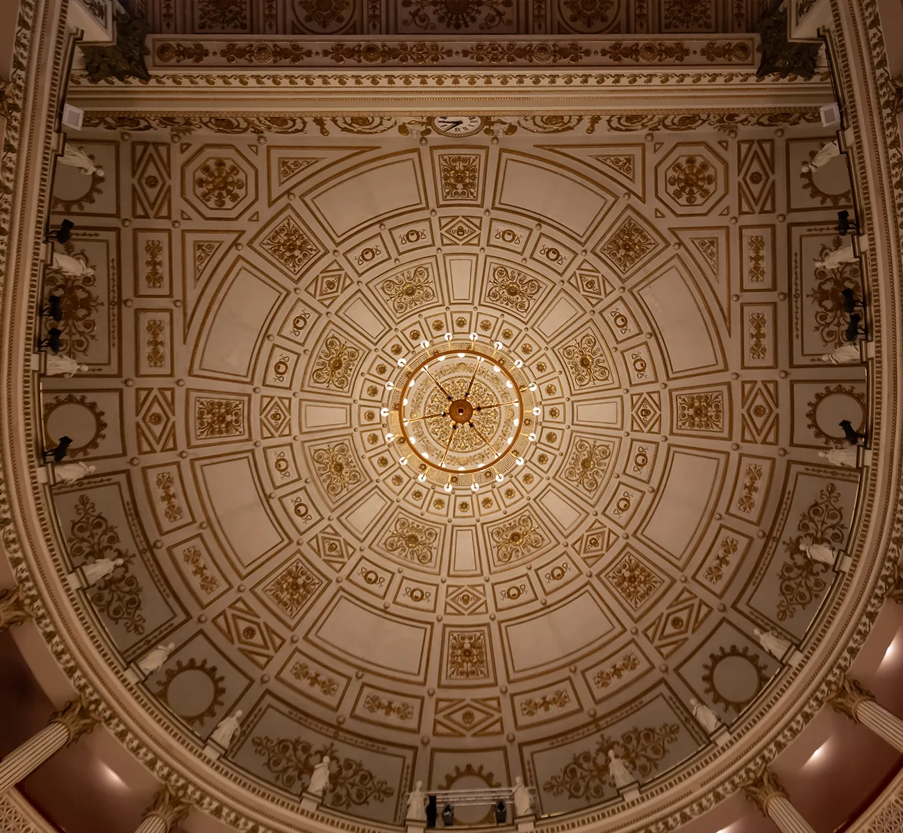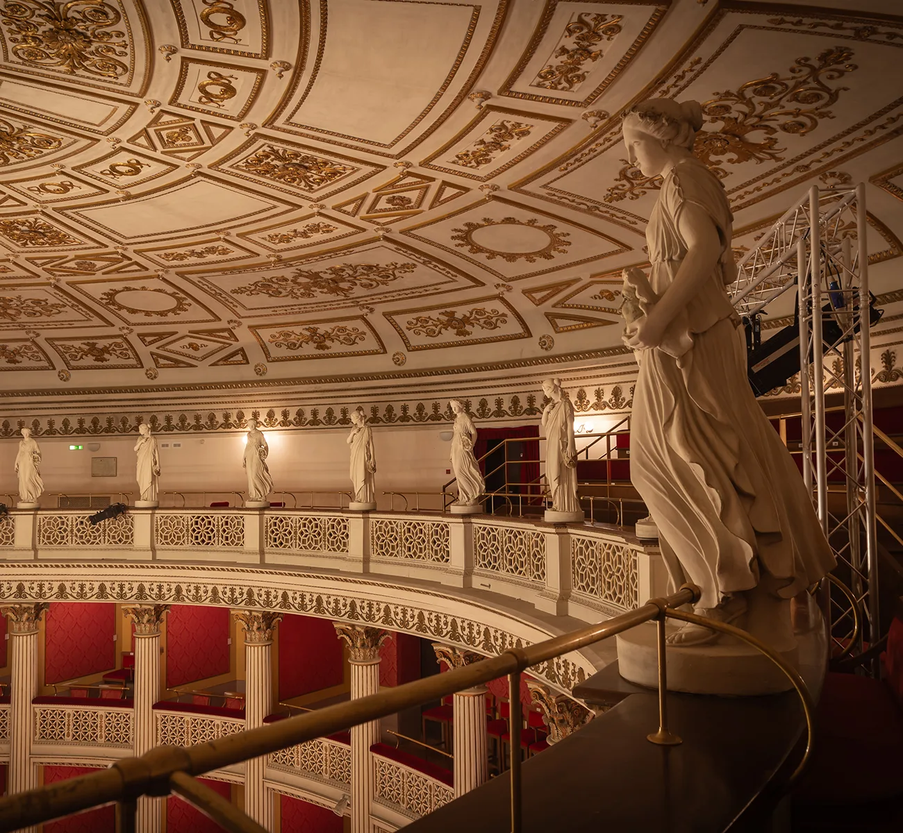The nominated property includes the blocks that line Piazza XX Settembre. The square itself is an expression of Fano’s eclectic identity and the city’s ability to harmoniously fuse different testi-monies of its past. The piazza is the pulsating heart of the city, the focal point of urban life, as much today as it was in the past. It is a place where different eras and architectures comingle to form one of Fano’s most important landmarks.
The main buildings lining Piazza XX Settembre include the Teatro della Fortuna, housed in the 14th-century Palazzo del Podestà (also known as Palazzo della Ragione), the civic tower and the Church of San Silvestro. The church is the only religious building in the square and is one of the old-est in the city’s old town. Palazzo del Podestà is one of the city’s principal architectural and historical landmarks. Other notable buildings in the square are Palazzo Bambini, the Quadreria (picture gallery) of Fondazione Cassa di Risparmio di Fano and Palazzo Malatestiano with the Malatesta Courtyard. Palazzo Malatestiano is one of the city’s most symbolic buildings, with a complex architectural iden-tity and a variety of styles that bear witness to the richness of Fano’s cultural heritage. Fontana della Fortuna can be found on Corso Matteotti on the west side of the square. The fountain was renovated in 1697–99 by the Venetian Ludovico Torresini. The bronze statuette of the goddess Fortuna is a copy of the 1593 original produced by Donnino Ambrosi.
The magnificent historic house curtain in the Teatro della Fortuna has recently been carefully re-stored. It was originally created by Francesco Grandi, who painted an imaginary Triumphal entry of Emperor Caesar Octavian Augustus into ancient Fanum Fortunae. The emperor is seated on a chariot drawn by four white horses and receives a tribute from the magistrates and citizens. One notable figure is Vitruvius, depicted with Poletti’s facial features, holding a drawing of the basilica he designed for Fano. In the background is a view of the city, ideally reassembled with its walls, towers, houses, Vitru-vius’s basilica and the Arch of Augustus. Two rooms with polychrome mosaic floors were discovered during restoration work on the Teatro della Fortuna in 1984. One of the floors is partially preserved with a braided decoration and a central square. The other is well preserved with an elaborate six-circle ro-sette inscribed in a square emblem, typical of the second half of the 2nd century CE.
Fondazione Teatro della Fortuna is the theatre’s foundation which offers a rich cultural pro-gramme that takes place mainly from October to June. Events include drama, contemporary thea-tre and children’s theatre, produced in partnership with AMAT. The symphony season involves the regional FORM orchestra and the Orchestra Sinfonica G. Rossini. The opera seasons are organised in partnership with Fondazione Rete Lirica delle Marche and include performances for schools. The Opera Domani project is a collaboration with Aslico which aims to get young people involved in op-era. The theatre also hosts private events and organises guided tours and openings for the public. Since September 2020, a collaborative project with the Università Politecnica delle Marche has been underway to digitise and document the historic curtain of the Teatro della Fortuna.
