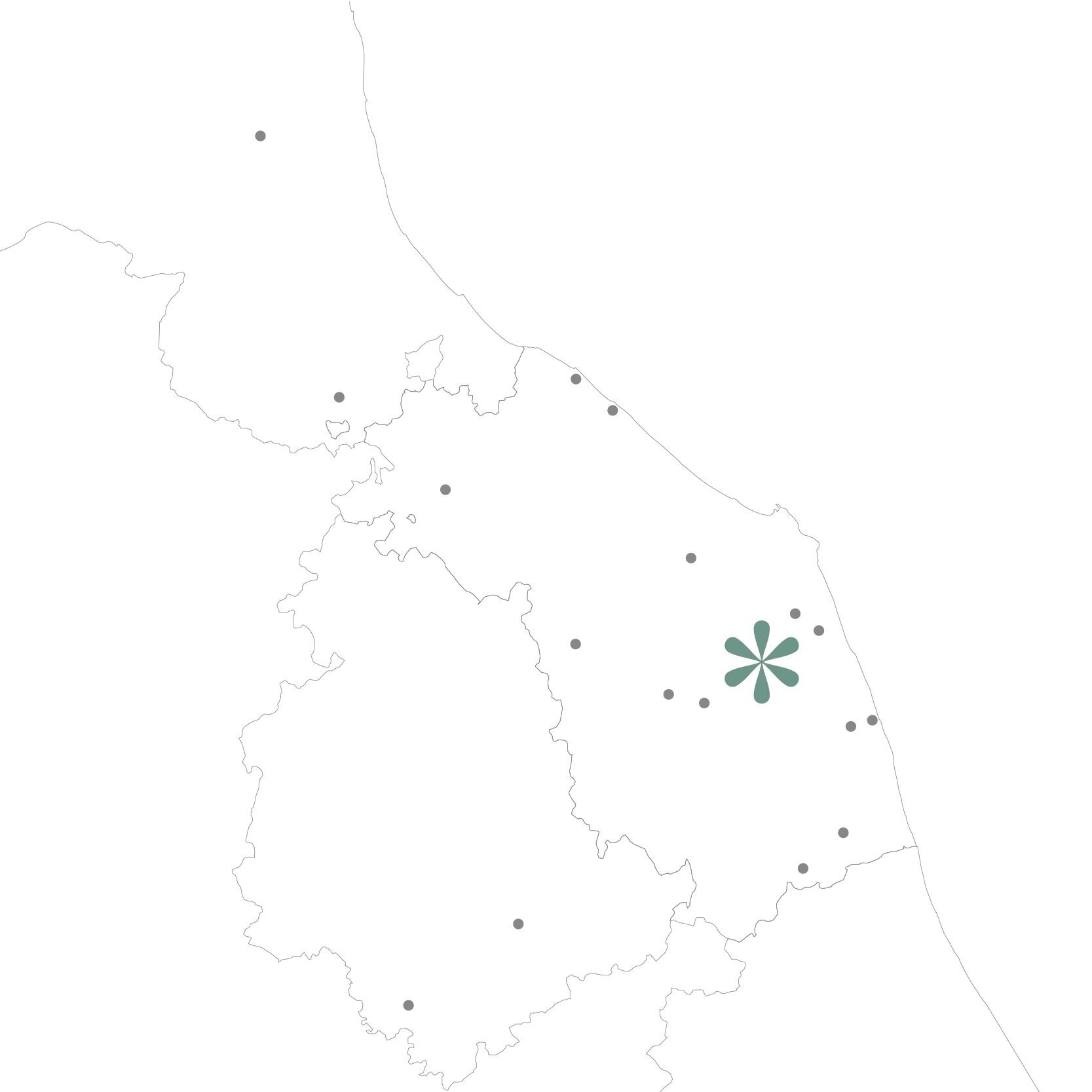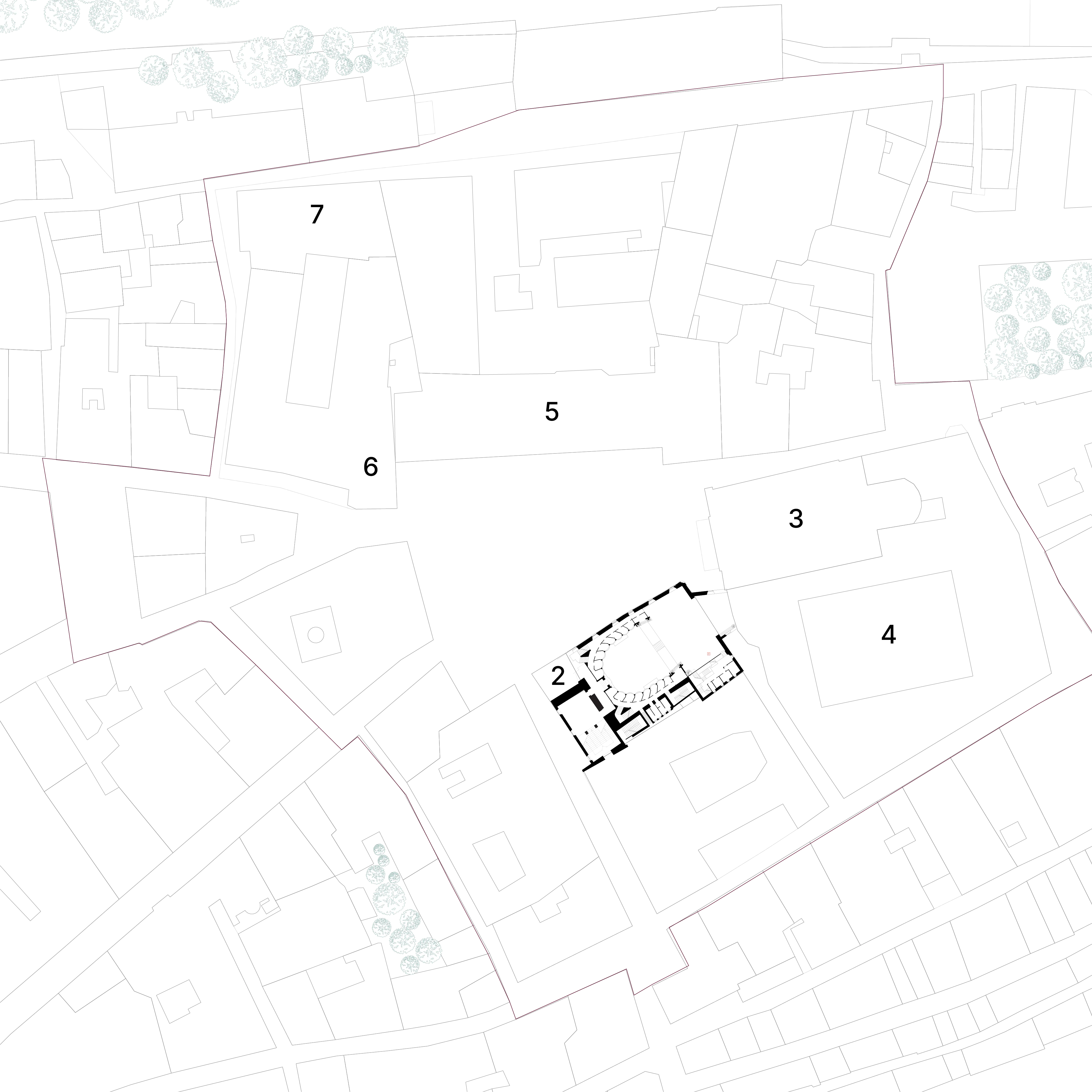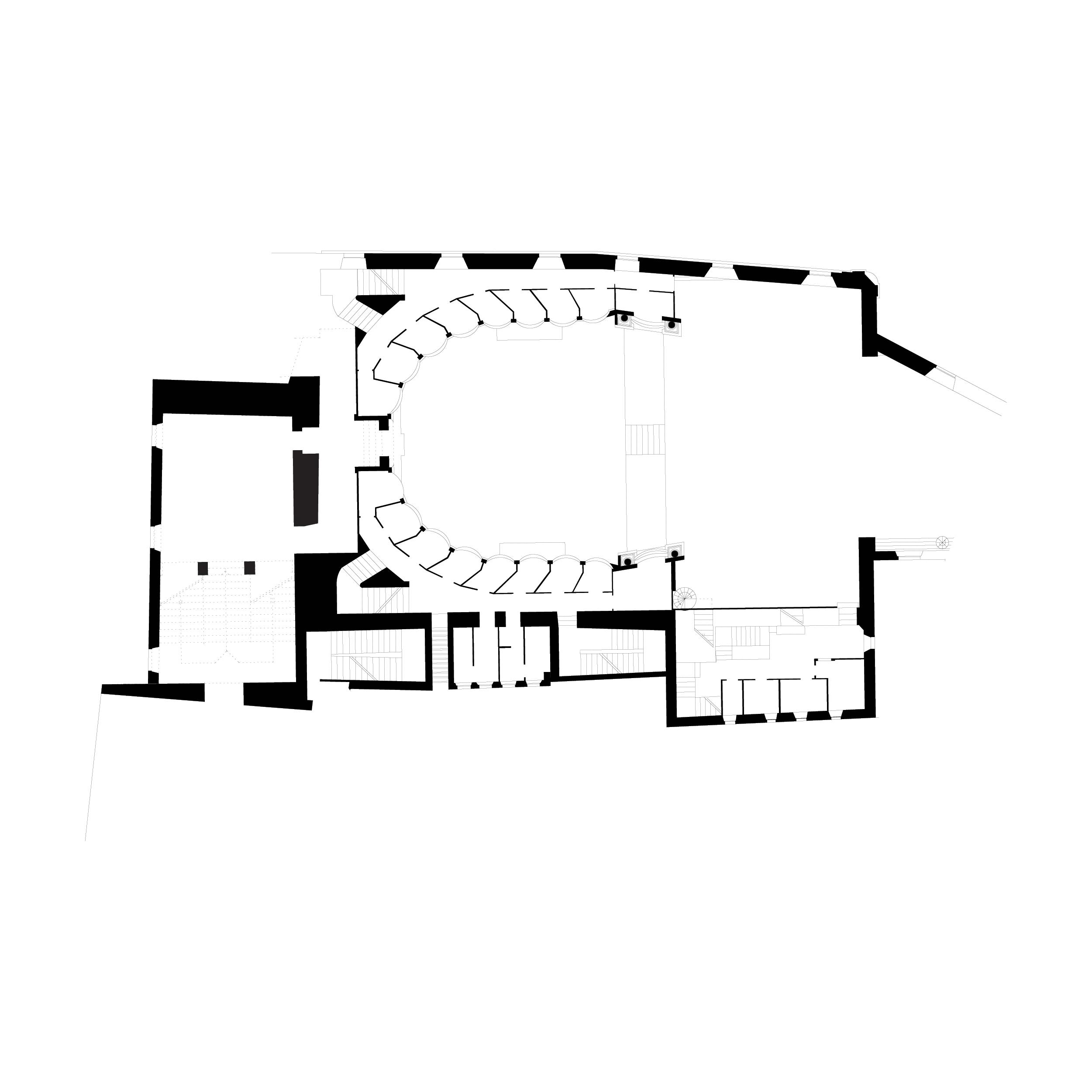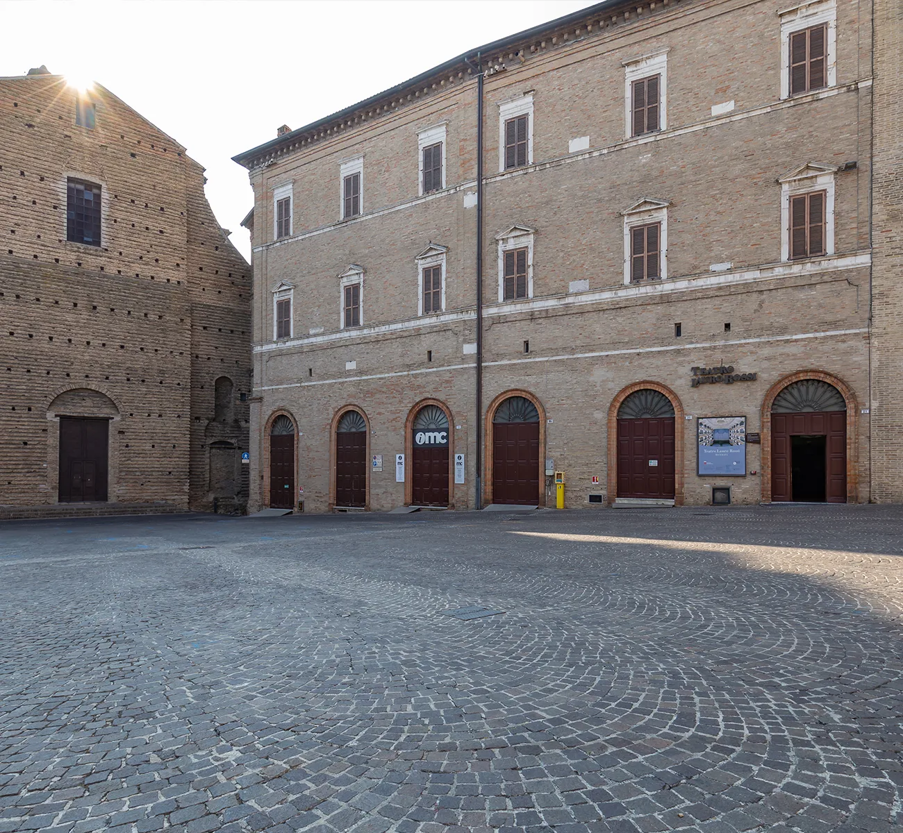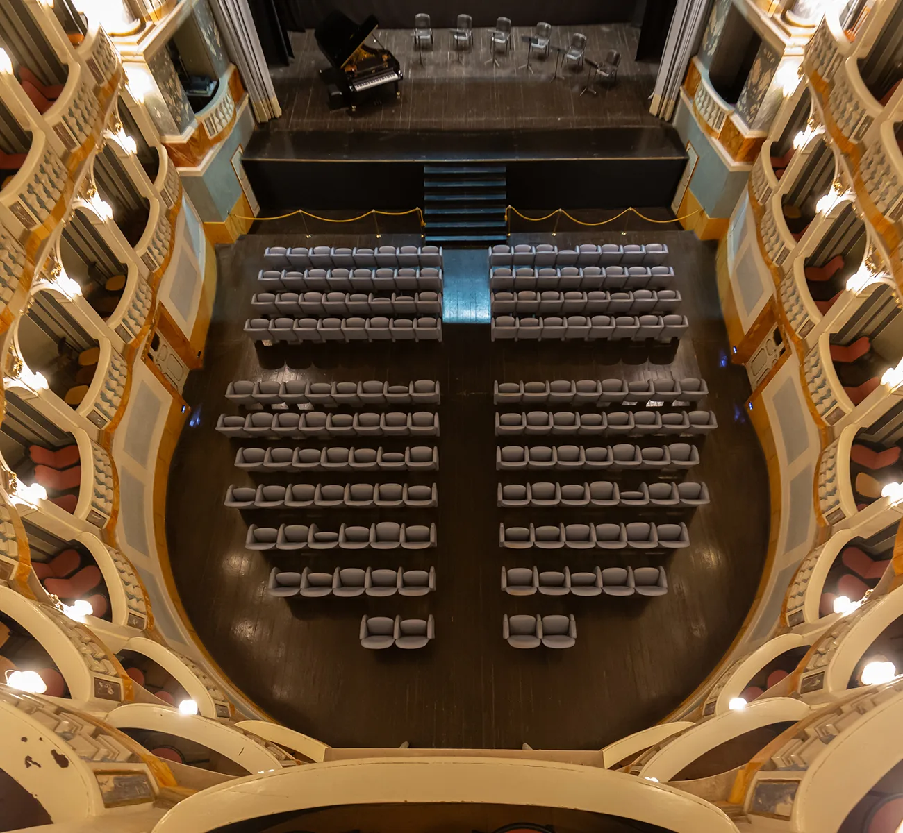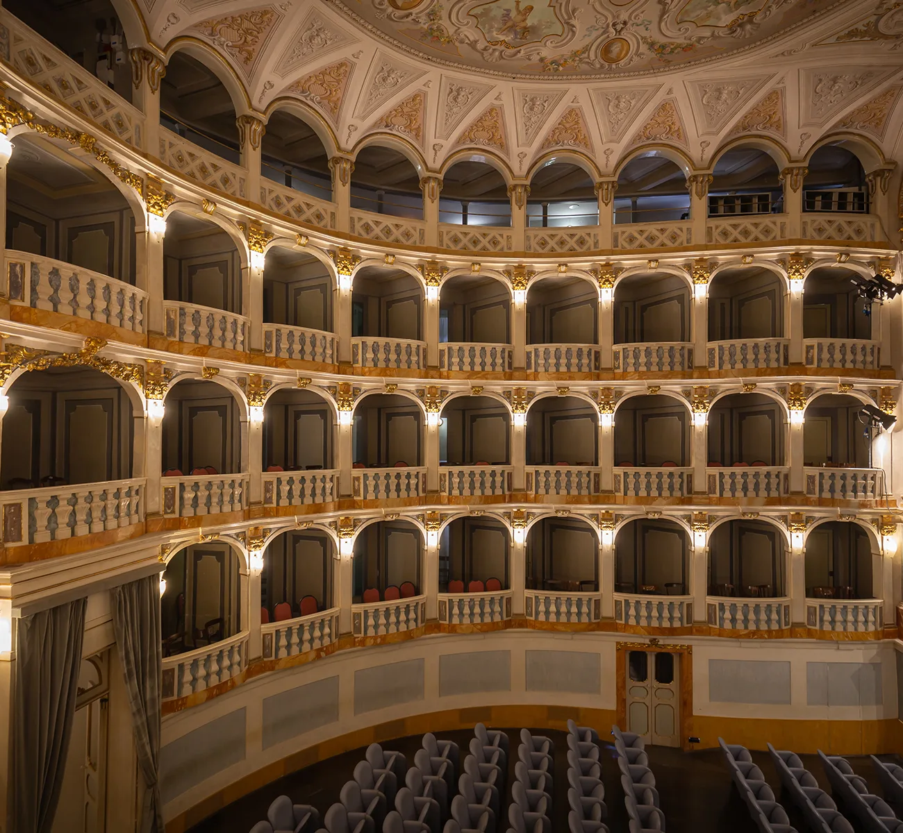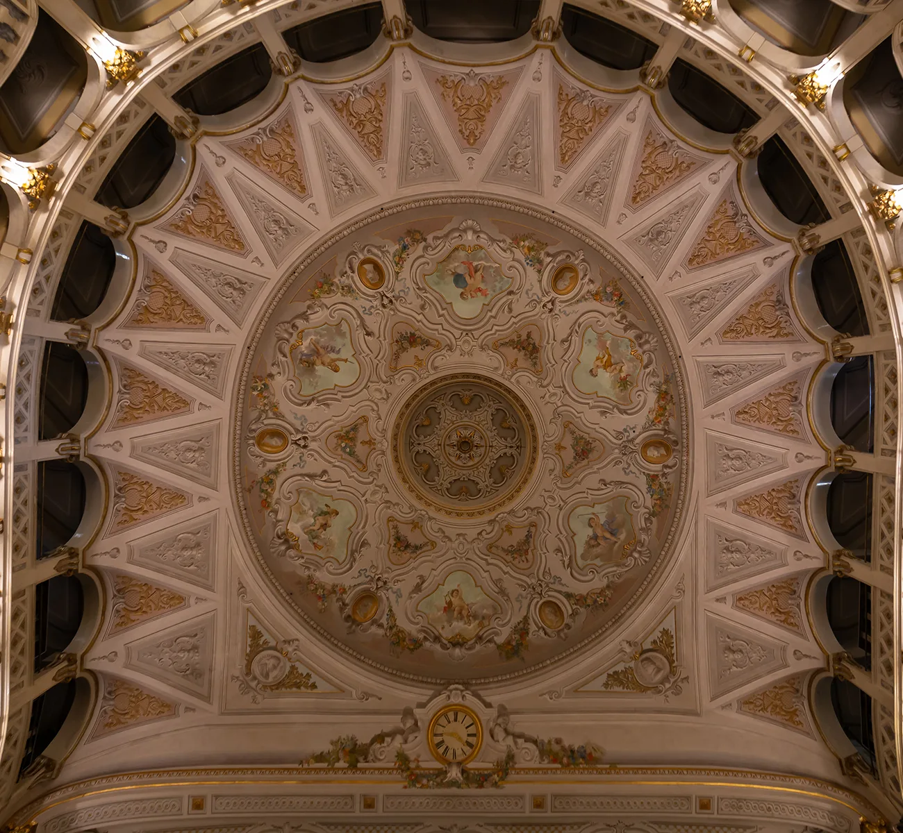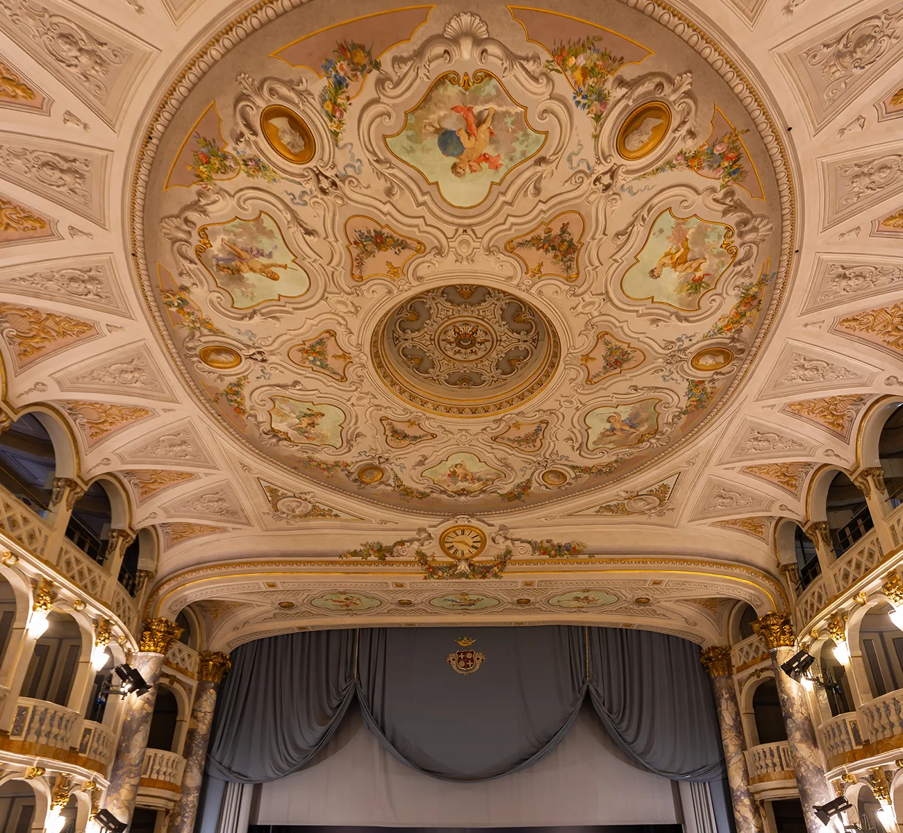The nominated property includes the blocks on Piazza della Libertà, which is the historical and cultural heart of the city of Macerata. The square is a venue for cultural and social events, making it an important part of city life. It is also a showcase for several of the town’s historically and architecturally significant buildings. Among these are the Teatro Lauro Rossi and the Civic Tower, which rises 64 metres above Piazza della Libertà. The Church of San Paolo was built in the first half of the 17th cen-tury and is currently used by the university during the winter and by the city council in summer for art exhibitions. Other important buildings are Palazzo del Legato, Loggia dei Mercanti and Palazzo Rotale.
The Teatro Lauro Rossi is housed in the 15th-century town hall, which occupies one side of the square. The theatre building forms a complex with the ancient civic tower on the corner of Piazza della Libertà and is the first in the continuous line of buildings that make up the block between Via Santa Maria della Porta Street and the square.
The theatre uses both manual and motorised rigging systems, ensuring flexible and efficient management of the stage and scenery during performances.
The city council manages the theatre’s calendar and programming. Technical, reception, care-taking and security services are outsourced to Associazione Arena Sferisterio. The theatre offers a rich and varied programme of activities that includes theatrical performances, symphony and clas-sical music, jazz concerts, and amateur dramatics. It is also a venue for a variety of activities rang-ing from educational events, conferences, charity functions, ceremonies, school events, and dance recitals. The theatre maintains active partnerships with eight cultural associations and works with other associations from the local area and beyond throughout the year. The academy of fine arts also offers short courses in partnership with various associations that organise events at the theatre. The Teatro Lauro Rossi is primarily a cultural venue, but guided tours can be arranged on request.
